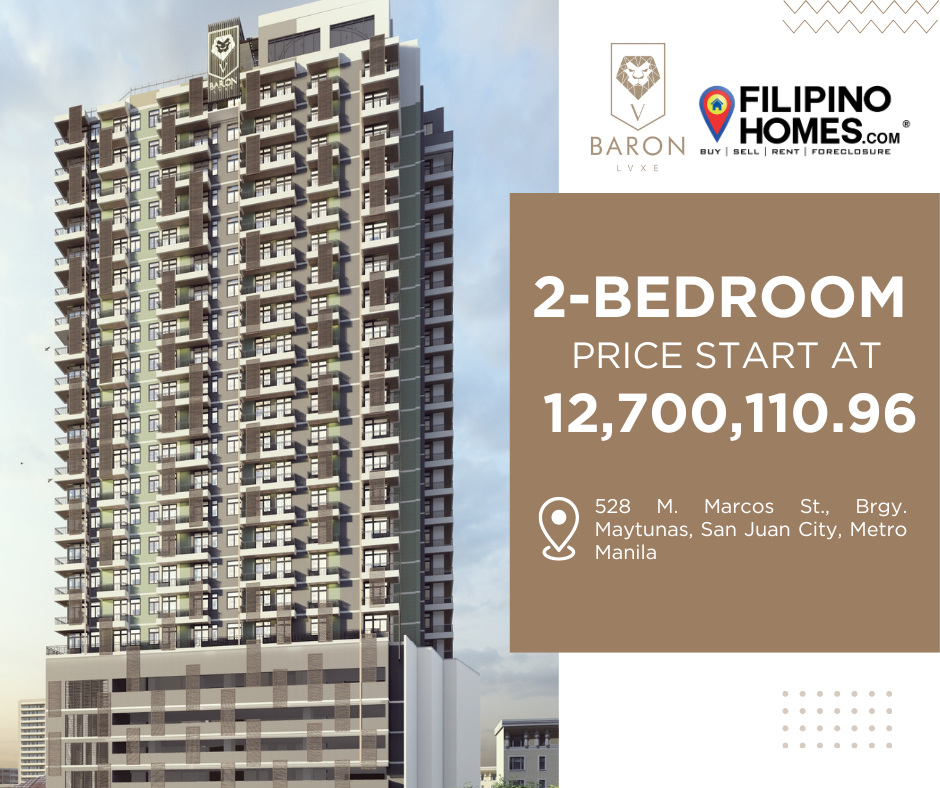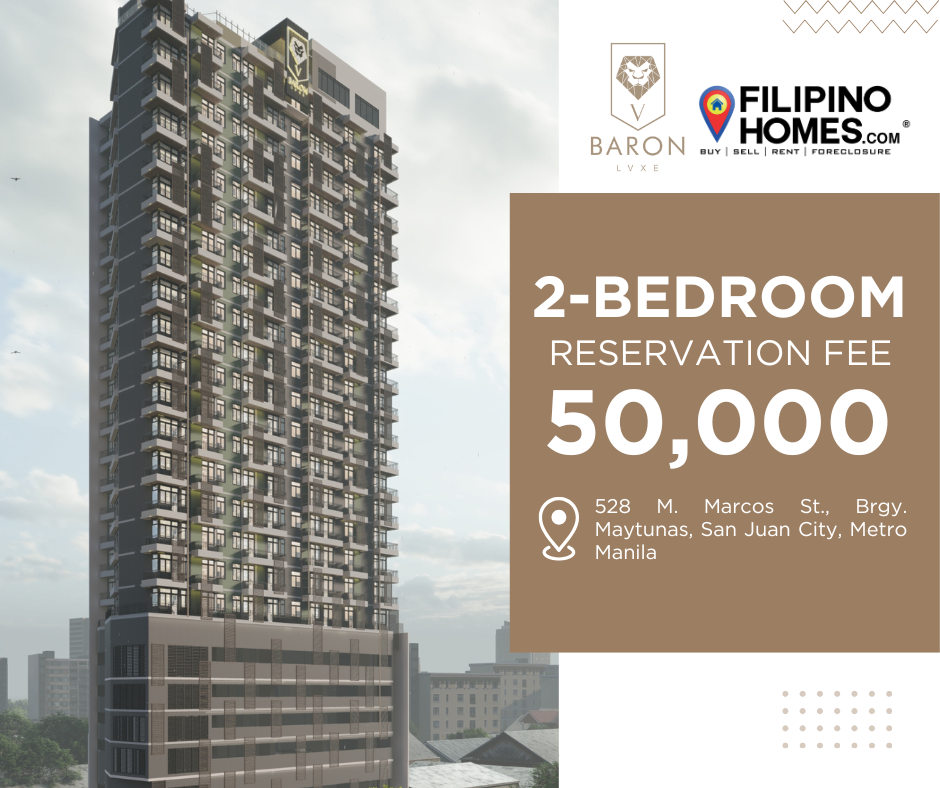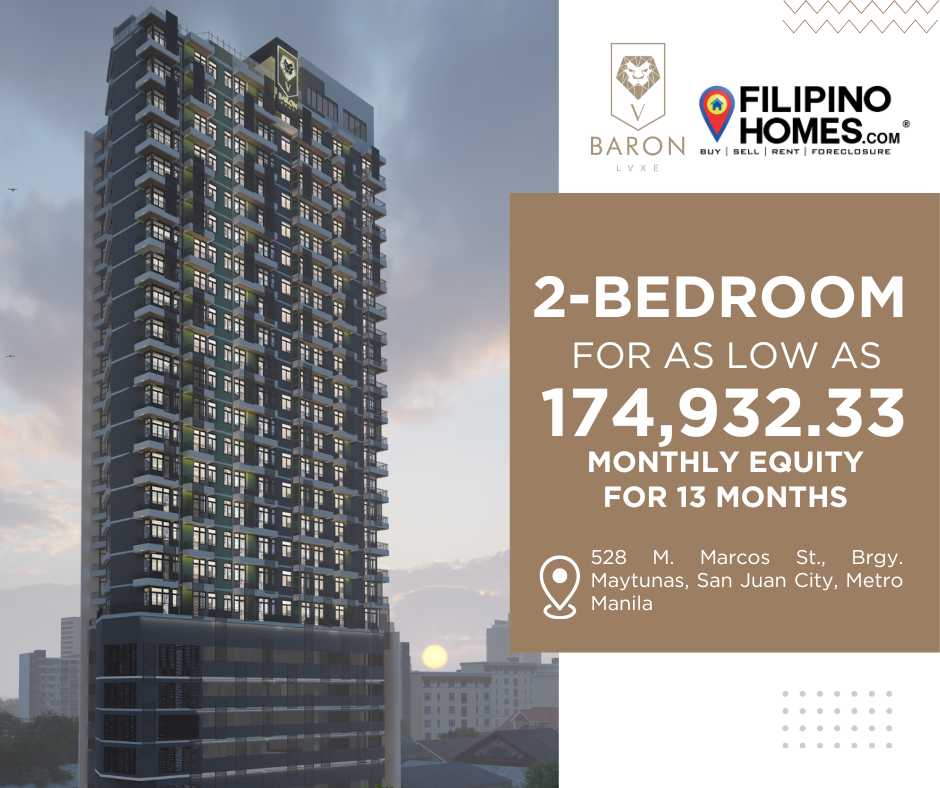OVERVIEW

The Baron Lvxe is a 23-storey building that is set to rise in the peaceful neighborhood of San Juan. Together with its modern & plush design, every feature has been carefully chosen to complement any lifestyle.
With only 6 units per floor, Baron Lvxe is a low-density project that redefines the atmosphere of exclusivity. Homeowners get to experience a master planned living environment, while having a laid-back sanctuary for starting families, and an exclusive access to our premium amenities.
At Baron Lvxe, you can take a dip in the pool, revel in the roof deck, or let your kids have their own space in the play area—promising a Beyond Ordinary home where
bespoke is the epitome of luxury.
Address: 528 M. Marcos cor. V. Cruz St., Brgy. Maytunas, San Juan, Metro Manila
Number of Buildings: 1
Total Lot Area: 863 SQ.M.

/482652243.BLX (1).jpg)
/1082623737.BLX (2).jpg)
/693575904.BLX (3).jpg)
/283695084.BLX (4).jpg)
/2098847140.BLX (6).jpg)
/660826166.BLX (7).jpg)
/1080345161.BLX (8).jpg)
/286331466.BLX (9).jpg)
/1136132566.BLX (10).jpg)
/1999035322.BLX (11).jpg)
/838503989.BLX (12).jpg)
/714907264.BLX (13).jpg)
/1895011368.BLX (14).jpg)
/1203490930.BLX (15).jpg)
/1301614439.BLX (16).jpg)
/704879162.BLX (17).jpg)
/507342065.BLX (18).jpg)
/1196120261.BLX (19).jpg)
/1302443706.BLX (20).jpg)
/642645576.BLX (21).jpg)
/1719763802.BLX (22).jpg)
/1570382179.BLX (23).jpg)
/1698667352.BLX (24).jpg)
/761513134.BLX (48).jpg)
/1780729097.BLX (49).jpg)
/714018940.BLX (50).jpg)
/130965763.BLX (51).jpg)
/1207391840.BLX (52).jpg)
/1039707807.BLX (54).jpg)
/755383558.BLX (55).jpg)
/19186824.BLX (57).jpg)
/801292632.BLX (58).jpg)
/1370290489.BLX (59).jpg)
/1785333195.BLX (60).jpg)
/2098698268.BLX (61).jpg)
/1333459376.BLX (62).jpg)
/636494540.BLX (63).jpg)
/865930652.BLX (64).jpg)
 - Render/823123521.Garden Unit A 1.png)
 - Render/323521870.Garden Unit A 2.png)
 - Render/317202037.Garden Unit A 3.png)
 - Render/114163081.Garden Unit A 4.png)
 - Render/1132644154.Garden Unit A 5.png)
 - Render/267850867.Garden Unit A 6.png)
 - Render/556861331.Garden Unit A 7.png)
 - Render/387153638.Garden Unit A 8.jpg)
 - Render/1517868633.Garden Unit A 9.jpg)
 - Render/278869135.Garden Unit A 10.jpg)
 - Render/1661426046.Garden Unit A 11.jpg)
 - Render/172268946.Garden Unit A 12.jpg)
 - Render/1652221634.Garden Unit A 13.jpg)
 - Render/1656006570.Garden Unit A 14.jpg)
 - Render/1887794763.Garden Unit A 15.jpg)
 - Render/942349905.Garden Unit A 16.png)
 - Render/801016348.Garden Unit A 17.png)
 - Render/414143782.Garden Unit A 18.png)
 - Render/552067352.Garden Unit A 19.png)
 - Render/707361047.Garden Unit A 20.png)
 - Render/1980305476.Garden Unit A 21.png)
 - Render/117104801.Garden Unit A (turf) 1.png)
 - Render/305701459.Garden Unit A (turf) 2.png)
 - Render/699551524.Garden Unit A (turf) 3.png)
 - Render/939223194.Garden Unit A (turf) 4.png)
 - Render/1845843716.Garden Unit A (turf) 5.png)
 - Render/29633892.Garden Unit A (turf) 6.png)
 - Render/84219941.Garden Unit A (turf) 7.png)































_page-0018.jpg)
_page-0023.jpg)
_page-0019.jpg)
_page-0020.jpg)
_page-0021.jpg)
_page-0022.jpg)
_page-0027.jpg)
_page-0028.jpg)
_page-0024.jpg)
_page-0025.jpg)
_page-0026.jpg)
_page-0031.jpg)
_page-0029.jpg)
_page-0030.jpg)
_page-0012.jpg)










.png)
.png)
.png)
.png)
.png)
.png)
.png)
.png)
.png)
.png)
.png)
.png)
.png)
.png)
.png)
.png)


.png)
 Sales-Circular---SC-BLX-09-01-2025-Updated-Promos-and-Incentives--and-EV-Charging-Stations-and-Slots--signed-.pdf
Sales-Circular---SC-BLX-09-01-2025-Updated-Promos-and-Incentives--and-EV-Charging-Stations-and-Slots--signed-.pdf .png)