OVERVIEW

MASTERPLAN
Base Line Premier, the residential tower of the new Base Line Center, is a contemporary 27-floor structure with a commercial complex at its foot. It's designed to nurture an exclusive lifestyle while playing up the comfort of city living. Here, with everything already near, you have time for what really matters.
Inspired by Base Line’s history as a favorite gathering place for Cebuano families, the project's master plan design aims to make it the center for creating wonderful memories shared by loved ones.
Part of the Base Line Center masterplan, Base Line Premier will be the residential core of the whole development.
The Base Line Center creates a friendly pedestrian and vehicular circulation around a generously landscaped 1.1-hectare property. The various uses will create a vibrant and complementary environment. The development aspires to be a smart and sustainable mixed-use development where comfort and security are ensured.
The site development includes:
----------------------------
-Ground and 2nd Floor Commercial Spaces:
-Supermarket
-Fitness Gym
-Food, Dining & Retail Outlets
-Alfresco Areas
-Separate Lobby Access for Condotel, Office and Residential Users
-Landscaped Gardens, and Well-Preserved Mature Trees
-Surface, Basement & Podium Parking
-Internal Road and Pedestrian Network
-Future Access to F. Ramos ext. & M.P. Yap St.
HLURB LS No.: LS No. 31039

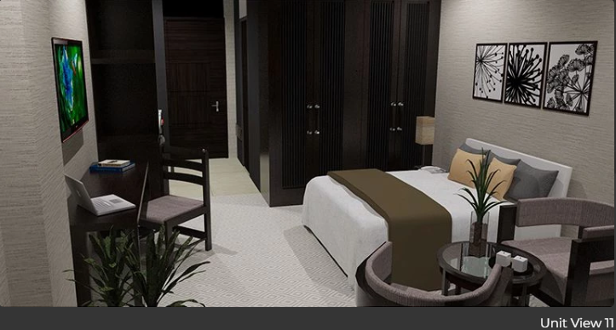
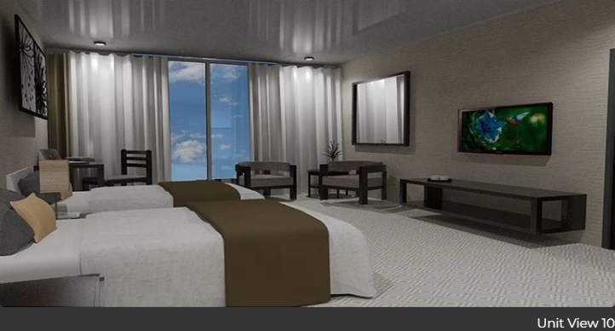
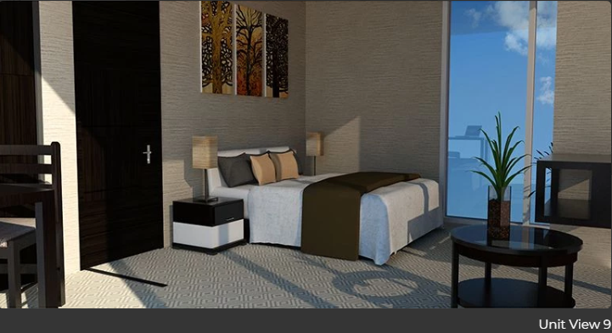
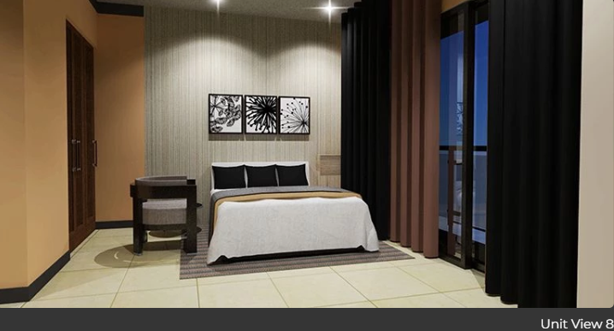
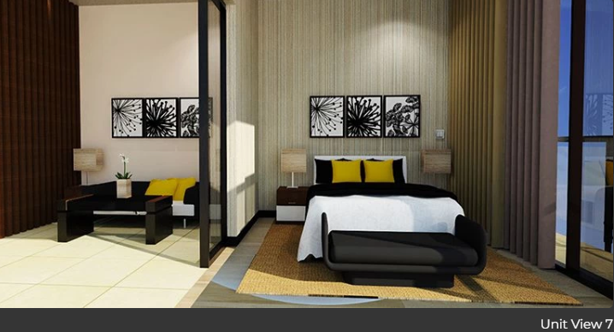
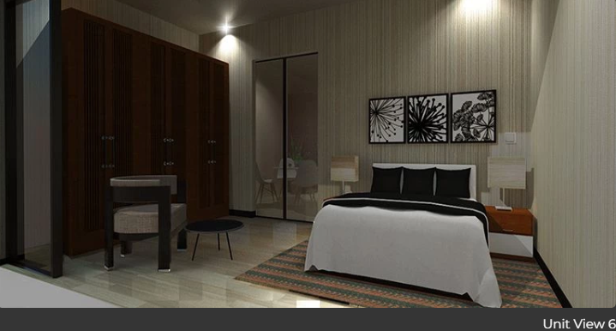
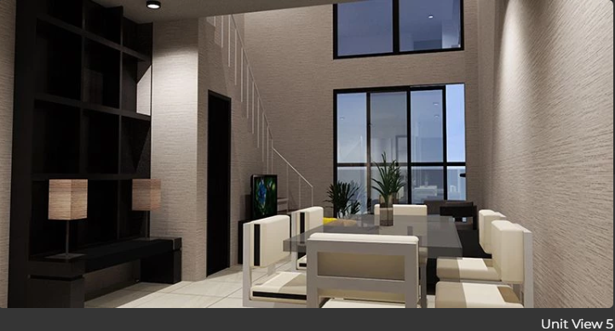
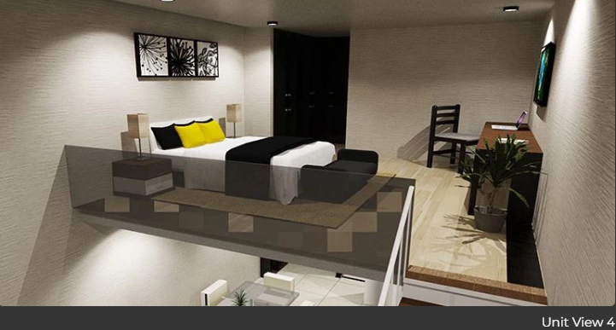
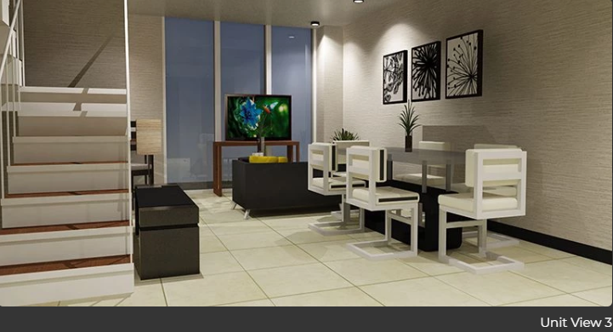
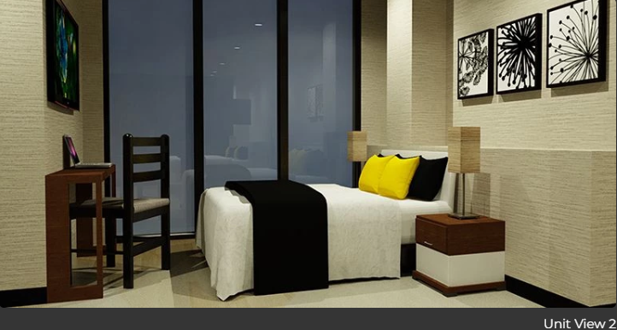
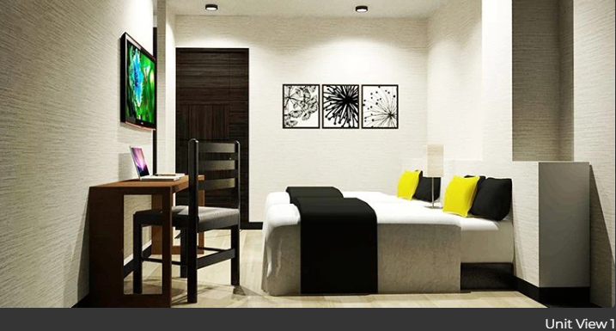




















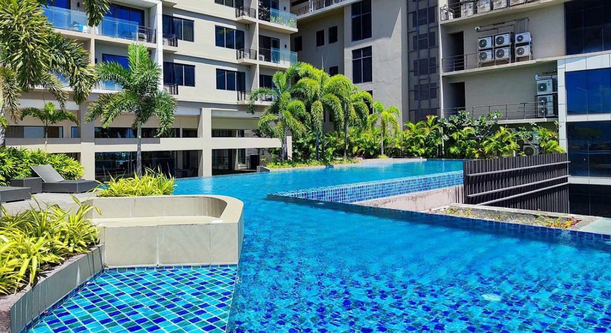
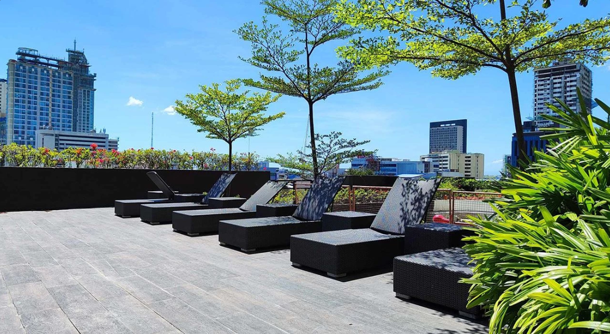
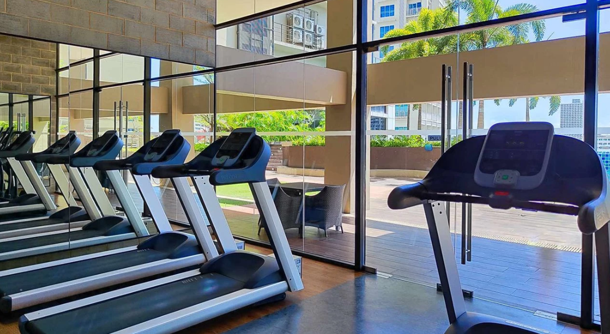




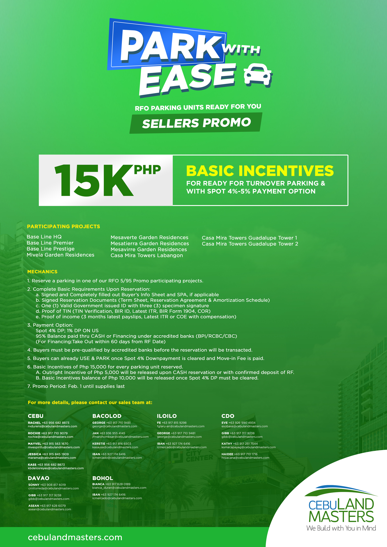

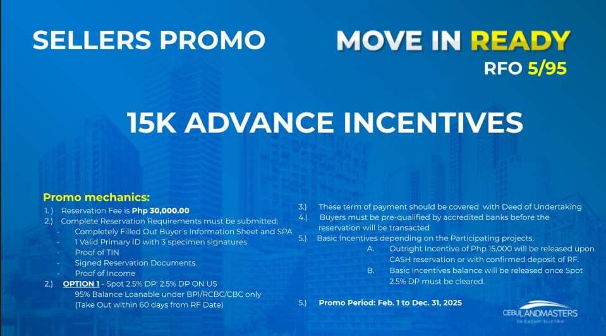





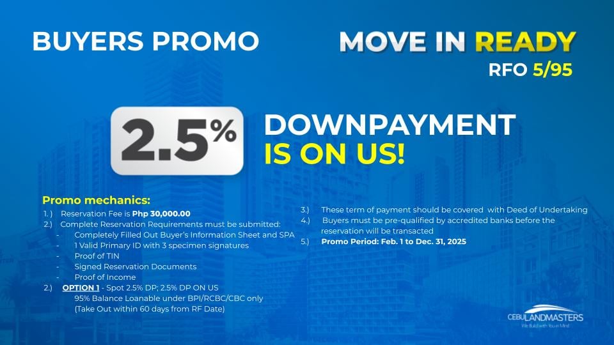










 BASELINE-CENTER-PREMIER--HQ---CITADINES-INVENTORY-OCT-26--2023.pdf
BASELINE-CENTER-PREMIER--HQ---CITADINES-INVENTORY-OCT-26--2023.pdf  SPA-FOR-RESERVATION.docx
SPA-FOR-RESERVATION.docx 