OVERVIEW

MASTERPLAN
MesaVerte Residences is a blooming green sanctuary at the heart of the city.
It is composed of 3 towers that will be built in 2 phases. Each building has 15 floors adjacent to each other creating a tranquil hideaway after a long busy day.
The generous 8,740 sqm prime residential area is beautifully landscaped with 60% dedicated to open space for a calm relaxing environment.
-8 units per floor
-(15 Studio units)
-(3 One bedroom units)
-Balcony on corner units
-All units are combinable
-1.5-meter wide corridors
-2 passenger elevators per building
-Garbage room per floor
-100% back-up power
-Property management services
Amenities & Facilities
----------------------------
-Welcome Pavillion
-Mailbox
-Clubhouse
-Children's playground
-Air-conditioned function rooms
-Fitness gym
-Adult swimming pool & kiddie pool
-Laundry cages
-Sunken pool deck
Common parking
Multi-purpose court
24-hour security system
Jogging path
Property management services
Retail arcade
2 entry points on 2 access roads
HLURB LTS NO. 031774










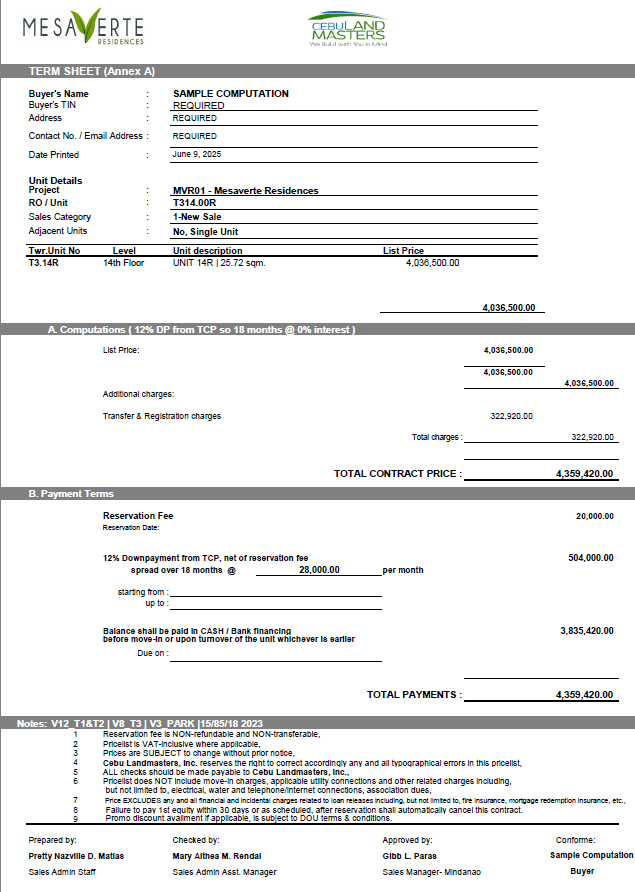
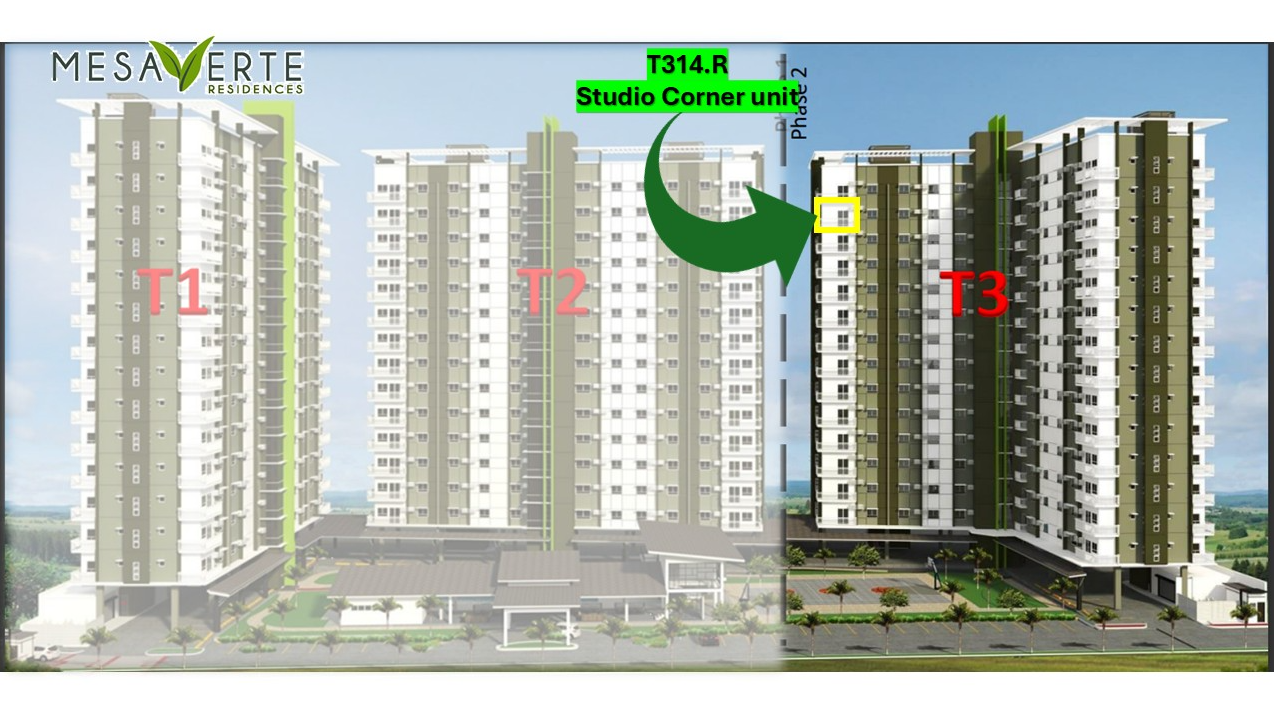
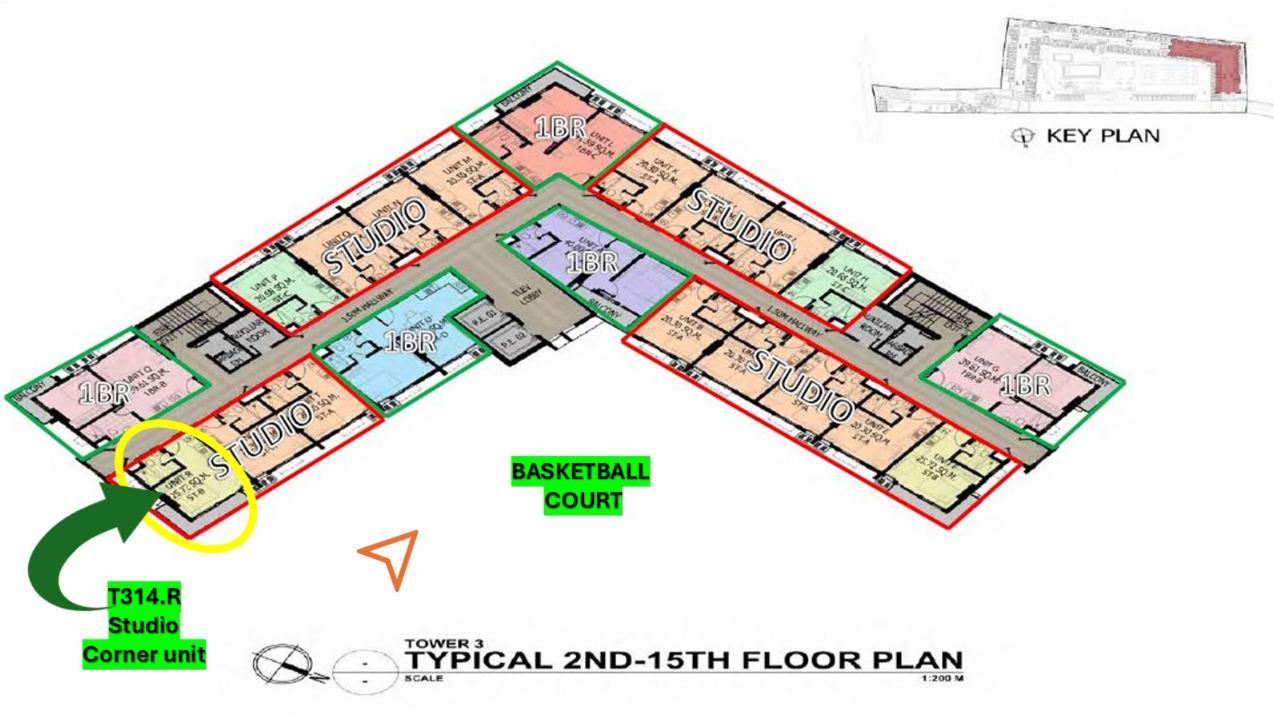
.png)








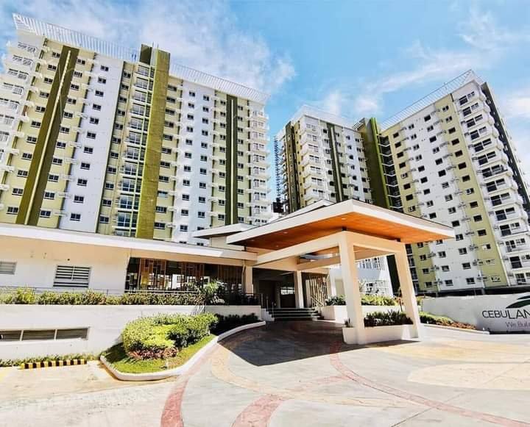
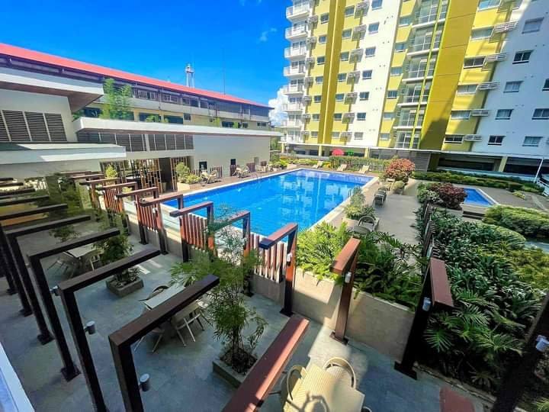
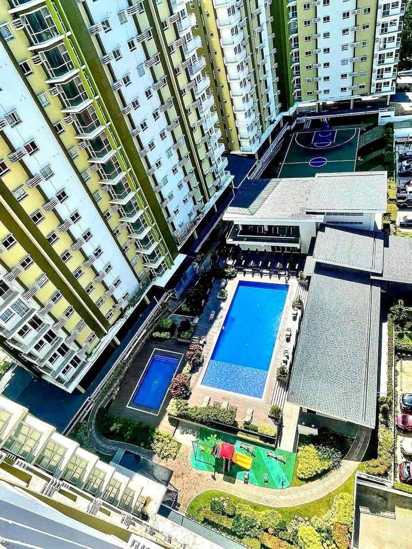
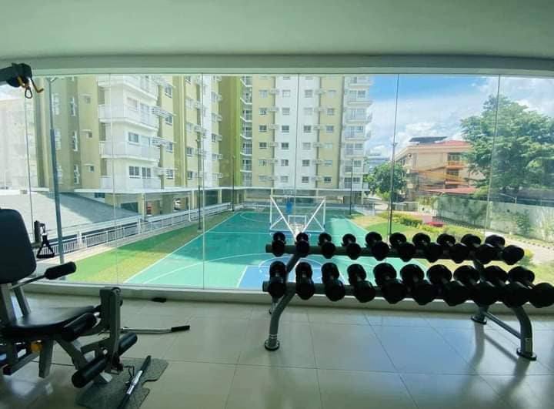
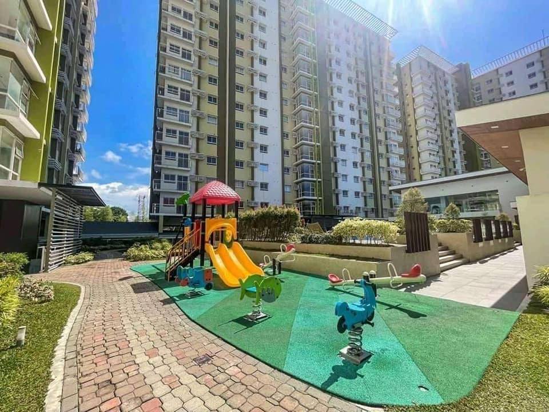
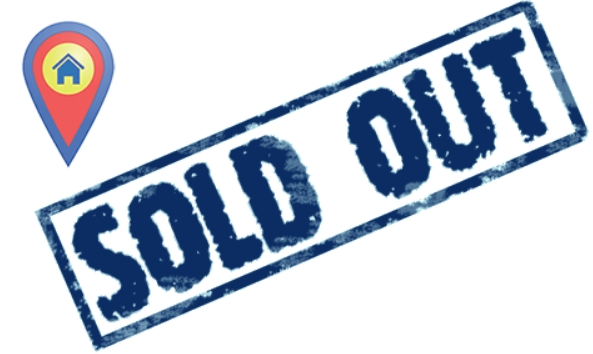






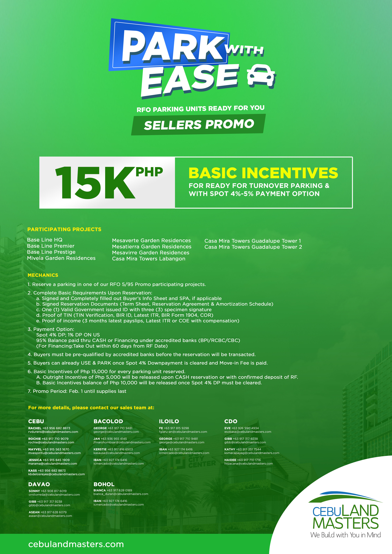

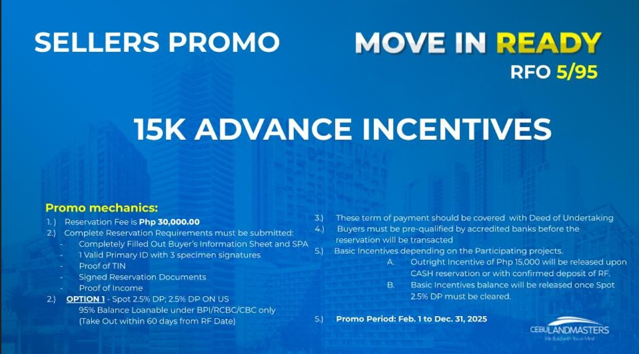
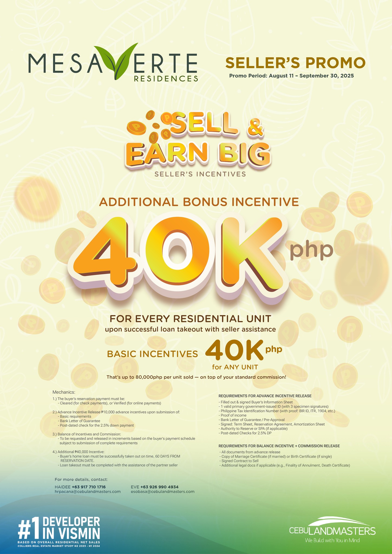
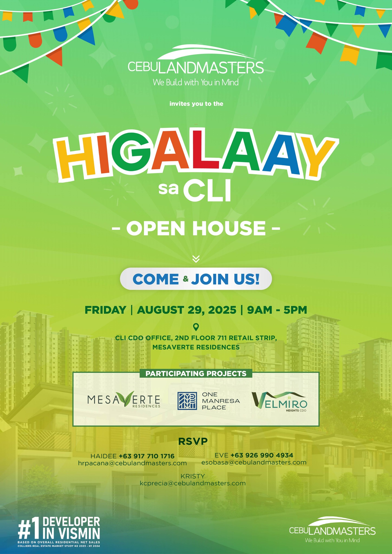

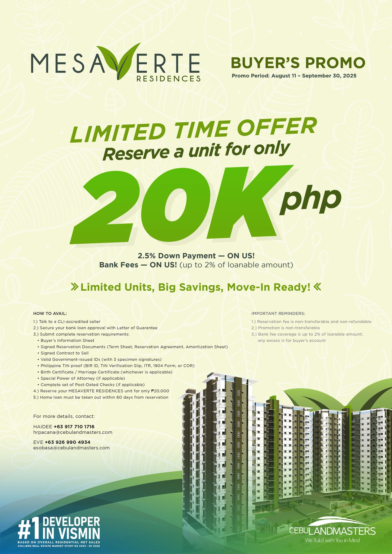
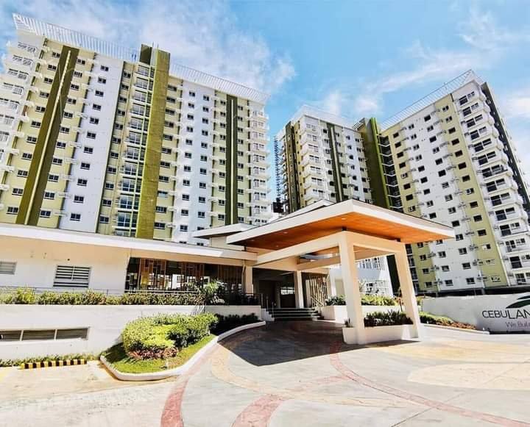
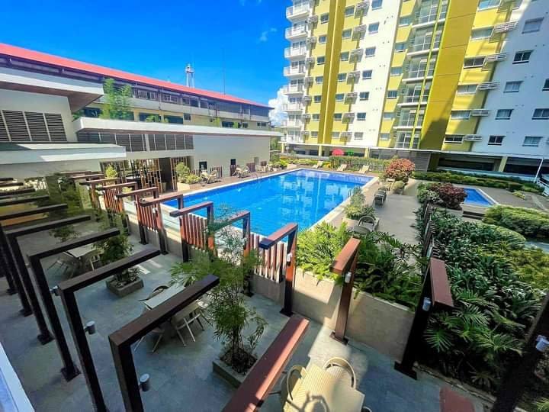
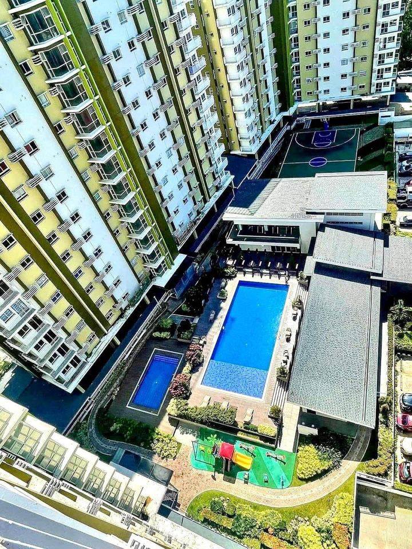
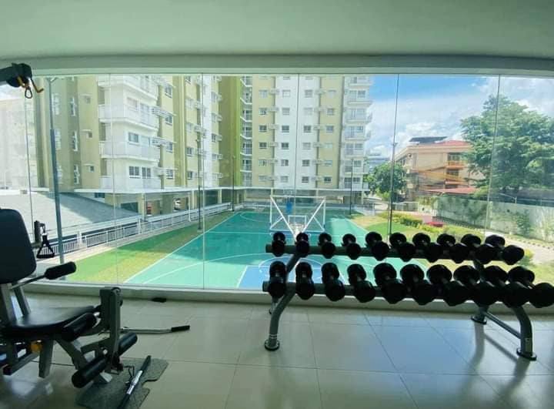
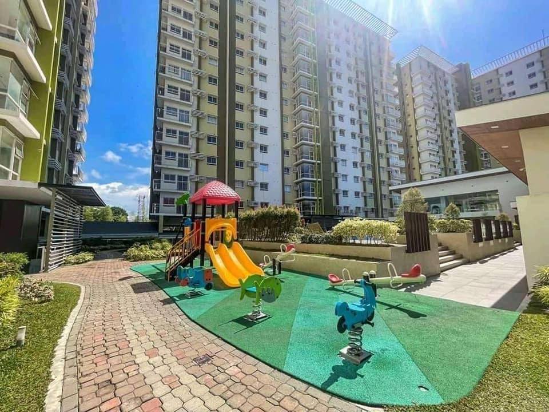































 T314-00R-SAMPLE.pdf
T314-00R-SAMPLE.pdf  SPA-FOR-RESERVATION.docx
SPA-FOR-RESERVATION.docx 