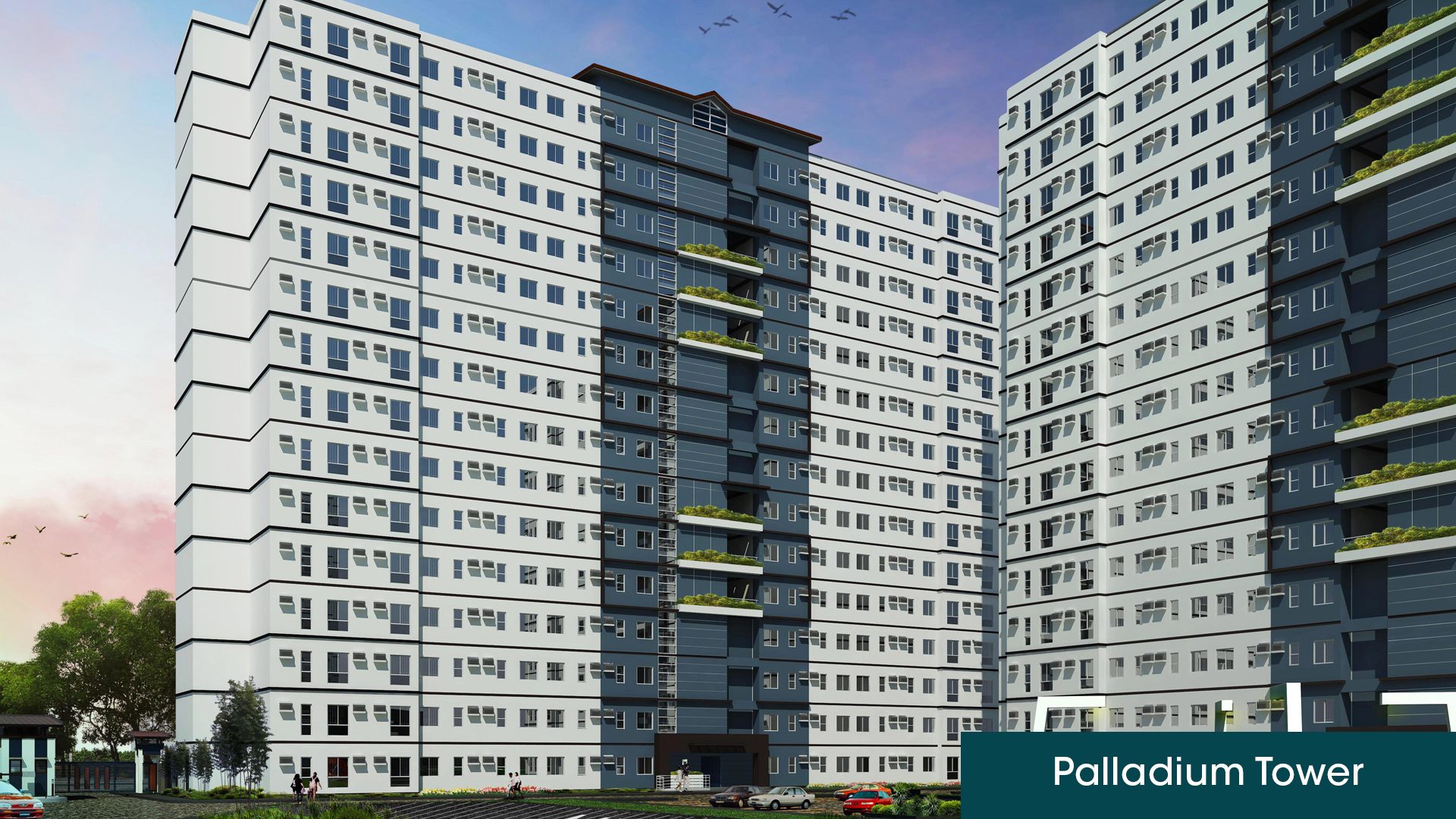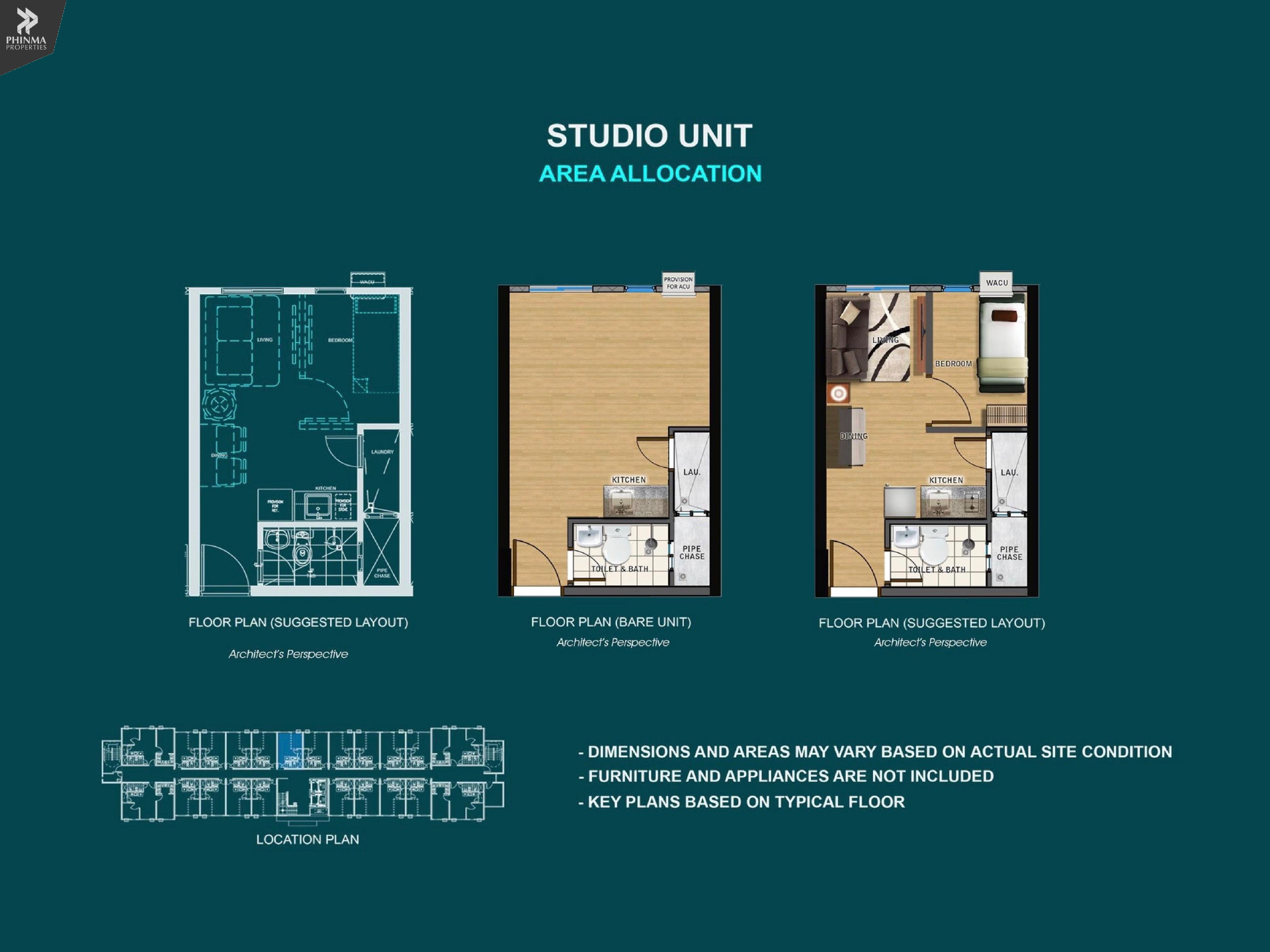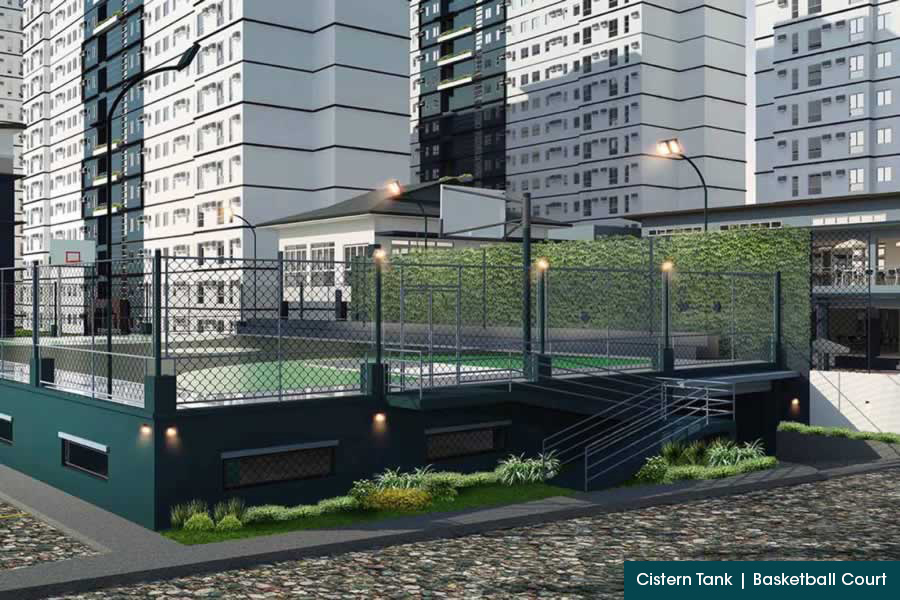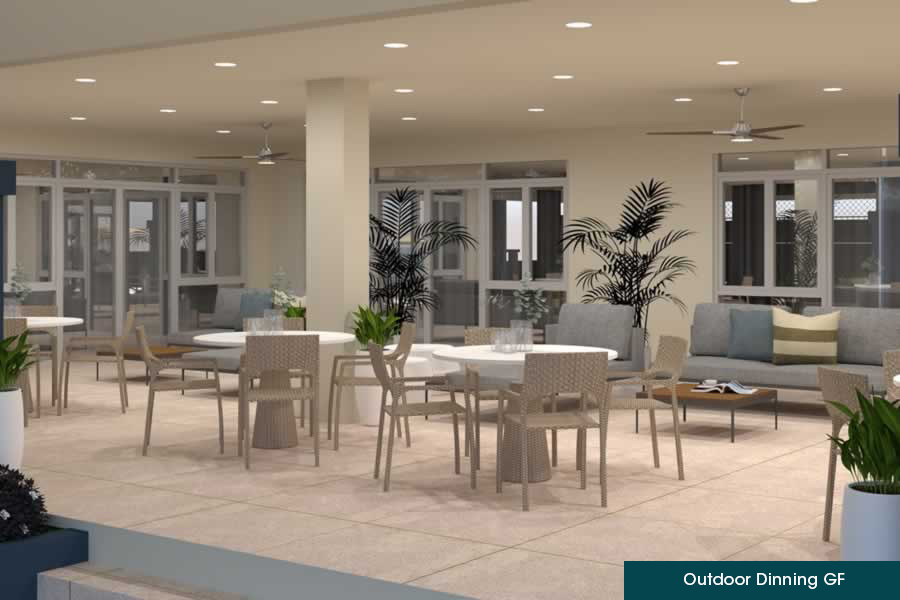OVERVIEW

Feel right in a place designed to support you and your lifestyle, a community built for the driven.
For those who want more, this is your new home in Las Piñas, a well-thought-out mid-rise condominium where you can rise and be at the top.
Get a glimpse of what’s waiting for the driven here at Metrotowne.
PROJECT FEATURES
------------------
• Type of Development: Medium-rise Residential Development
• Size of Development: 2.1 has
• No. of Buildings: 5 Residential Buildings
• No. of Parking Buildings: 2 Multi-level Parking Buildings
• No. of Units: 1,650 units
• Unit Types: Studio, Two(2) Bedroom
• Total No. of Parking Spaces: 417 slots
• Parking Ratio: 1:4
• Open Space: 40%
AMENITIES
-------------
• Clubhouse (Town Club)
• Game Room with Mini Bar
• Media Room
• Fitness Gym
• Kids’ Playroom
• Co-working Area
• Function Hall
• Pantry and Staging Area
• Adult’s Swimming Pool (4ft to 5ft deep)
• Children’s Swimming Pool (2.5ft deep)
• Basketball Court
• Playground
• Leisure Park
• Jogging Path
• Outdoor Dining
• Sprawling Garden Areas
FACILITIES
---------
• 24-hr Roving Security
• Guarded Main Entrance Gate
• Commercial Units for Lease
• Sewage Treatment Plan (STP)
• Material Recovery Facility (MRF)
• Cistern Tank
BUILDING SPECIFICATIONS
------------------------
• 215 Residential Floors
• 330 Units
• 22 Units per Floor
• Unit Sizes & Types: Studio: 22.92 SQM & 2BR: 47.30 to 47.90 SQM
BUILDING FEATURES
------------------
• 2 Elevators
• RFID Security System
• Ramp for People with Disabilities
• Emergency Lighting for Common Areas
• Fire Alarms and Sprinkler System
• Fire Hose Cabinet on every floor
• Fire Exits on every floor
• Landscaped Gardens and Atriums
• CCTV Provision
• Support Utilities: Electrical Room, Mechanical Room, and Staircase Pressurization System at the fire exit, High Ceiling






































 E-Brochure-of-Metrotowne.pdf
E-Brochure-of-Metrotowne.pdf 