OVERVIEW
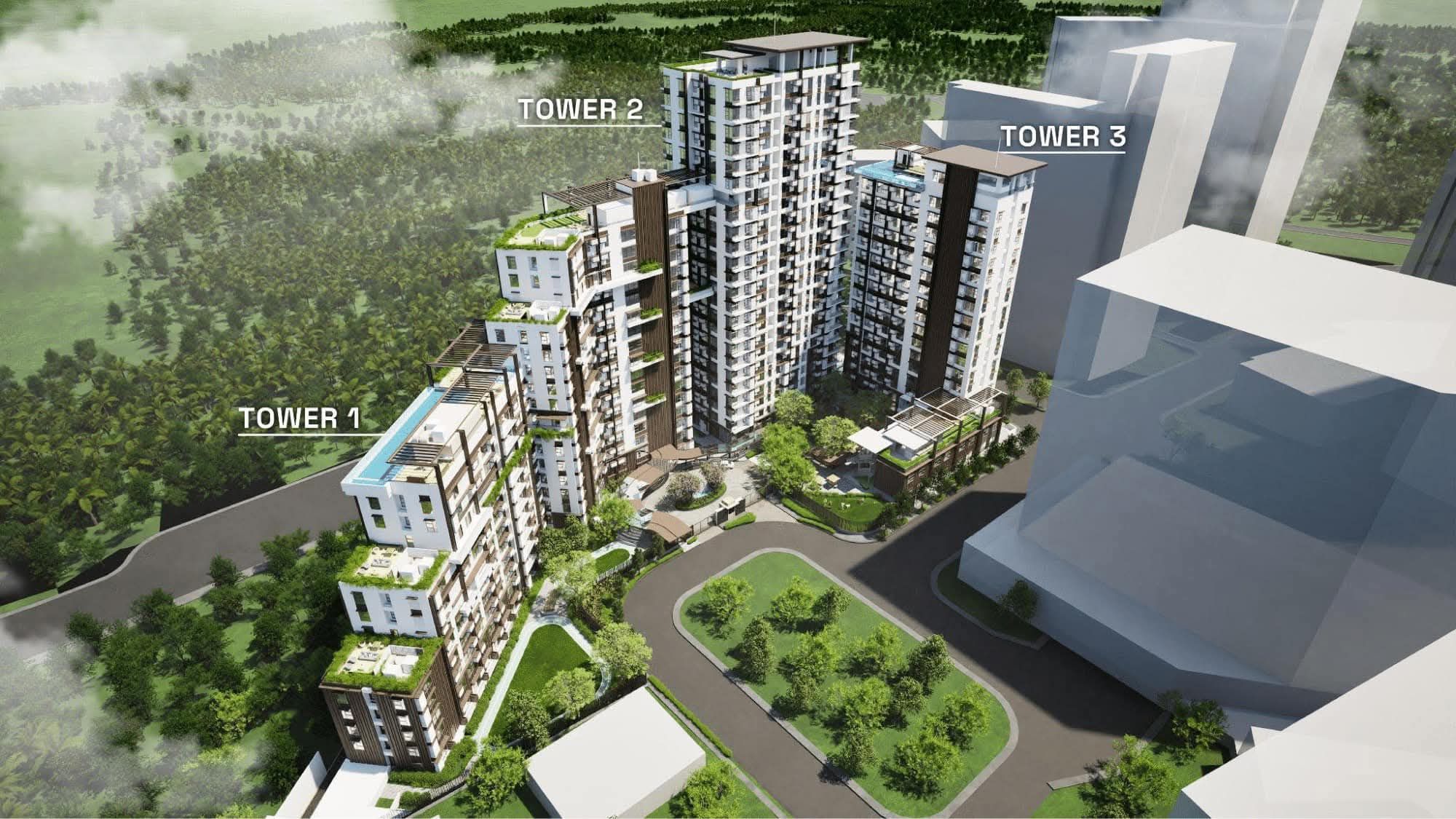
Introducing the first residential development in MANRESA TOWN , built for the future of Uptown CDO Living, the first of its kind ONE MANRESA PLACE!
Situated in Manresa Town, a 14.6-hectare. Vibrant township development with Xavier University Masterson Campus of the Future.
STRATEGIC LOCATION
-300m from DILG Region X Office
-900m from SM City CDO Uptown
-1.3km from Xavier Ateneo de Cagayan Senior High School
-2.0km from Velmiro Uptown CDO
-2.2km from Pryce Hotel
-3.4km from Pueblo de Oro Gold & Club
-3.7km from Madonna & Child Hospital
-3.8km from Maternity-Children's Hospital & Puericulture Center
-4.1km from Gaston Park
-4.7km JR Borja General Hospital
-35km from Laguindingan Airport
PROJECT DETAILS
Project Type: 3 Residential Towers with shared Retail Podium integrated in a University Town
Total Land Area: 8,390 sqm.
No. of Residential Units: 940 Units (Tower 1: 394 units, Tower 2: 372 units, Tower 3: 174 units)
No. of Parking Units: 232 units (Tower 1: 100 units, Tower 2: 92 units, Tower 3: 40 units)
Architectural Theme: Responsive Architectural Theme- demonstrates the ability to alter its form to continually reflect the environment conditions surrounding it.
BUILDING FEATURES
-Retail Spaces
-Separate & Independent Residential Lobbies per Tower
-High Ceiling Lobby
-4 Passengers Elevators for Tower 1
-2 Passenger Elevators each for Tower 2 & 3
-Multi-Level Amenity Floors
-Inter-Connected Amenity Areas
-Centralized Drop off & Driveway
-Pedestrian Access
-Basement Parking
-Sky Gardens at varying levels
-Combinable Units
-Full Height Windows
-Unit Balconies at 1 Bedroom Units & selected Studio Units
-Selected Garden Units
-Window Type ACCU provision (Split Type Provision for Units with Balconies)
-Wide Hallways
-Wide Circulation at Gaps between Towers
-Garbage Holding Area per Floor
-100% Back Up Power
-24/7 Security System
-Property Management
SUSTAINABILITY FEATURES
-Large windows in the units to allow for Natural Lighting
-Windows and Air-pockets in the hallways for natural ventilation
-Toilet Fixtures with water-saving features
-Rainwater Harvesting
-Energy efficient lights and utility systems
AMENITIES PER TOWER
TOWER 1
-Lobby Garden Area
-Garden Decks (6th, 9th, 16th floors)
-Bridge Garden Deck (12th floor)
-Lap Pool and Kiddie Pool (12th floor)
-Amenity Deck (12th & 19th)
TOWER 2
-Study Hall (GF)
-Amenity Deck (26th floor)
TOWER 3
-Multi-purpose Area (GF)
-Gym (2nd floor)
-Yoga Studio (2nd floor)
-Game Room (2nd floor)
-Co-working Space ( 2nd Floor)
-Chapel (3rd floor)
-Lap Pool (19th floor)
-Pool Deck (19th floor)
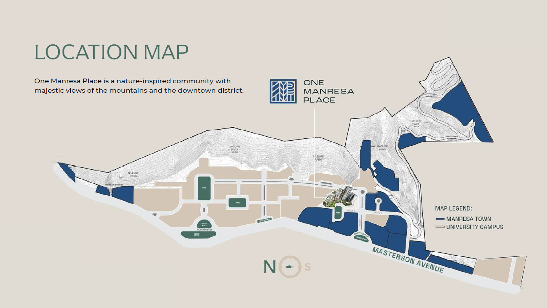
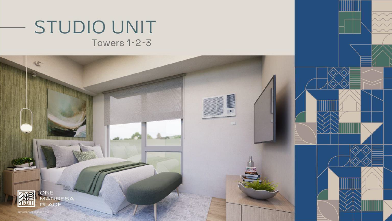
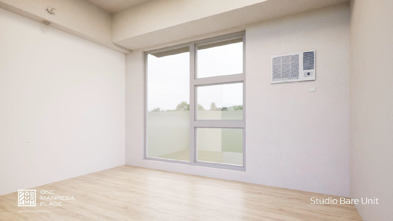
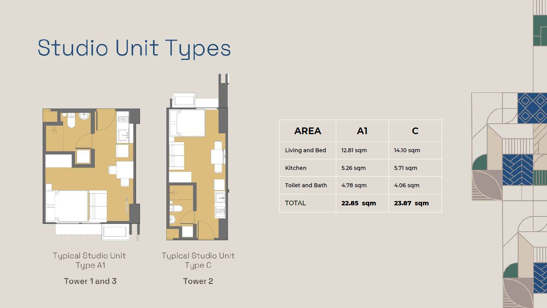
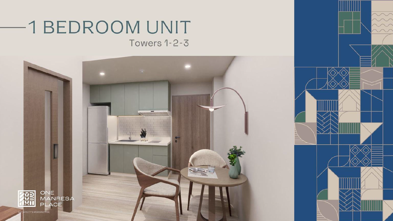
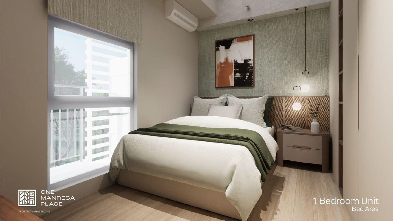
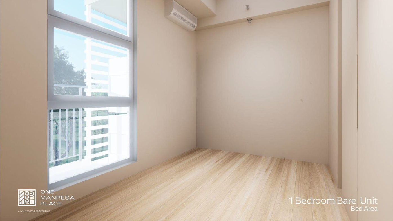
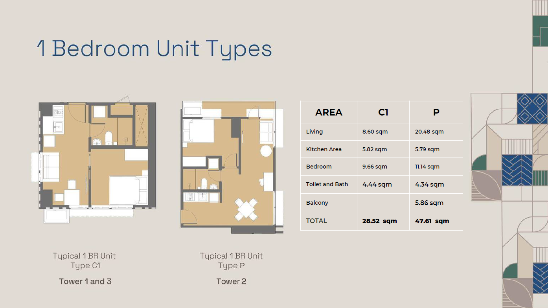
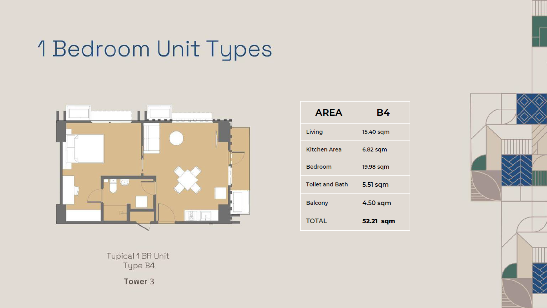
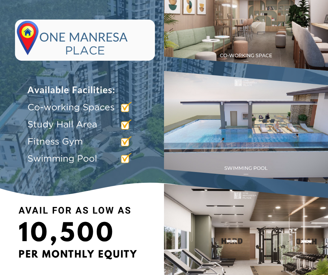
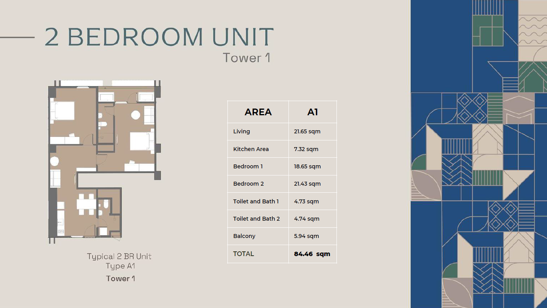
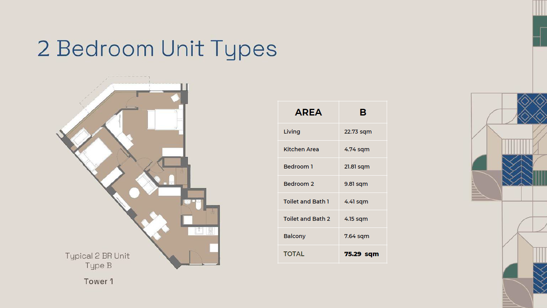
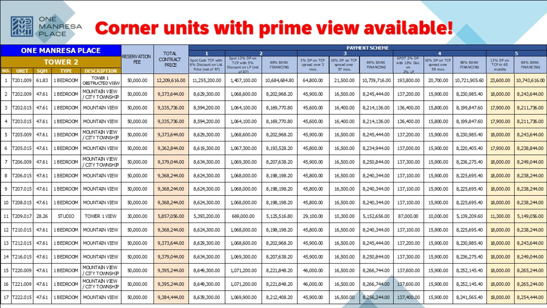
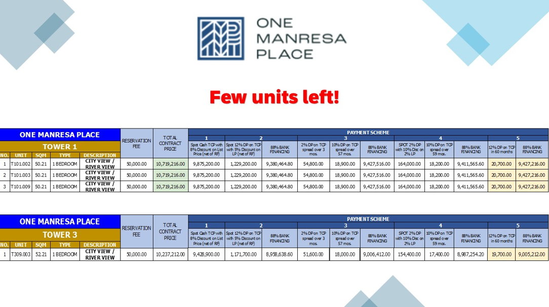

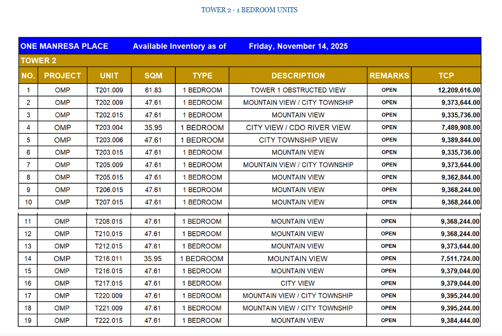


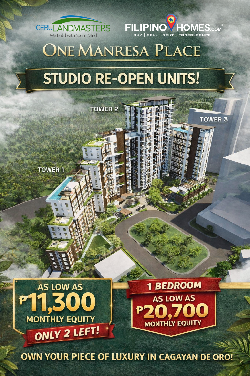
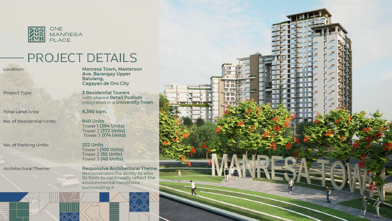
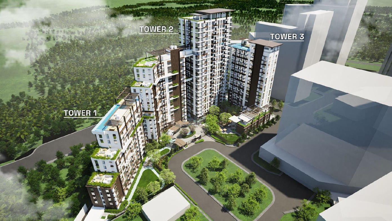
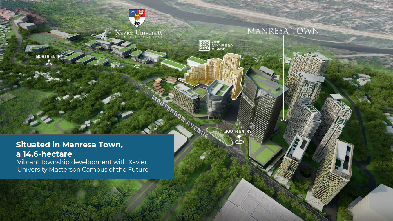
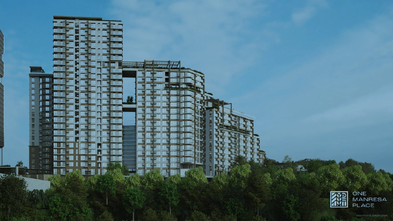
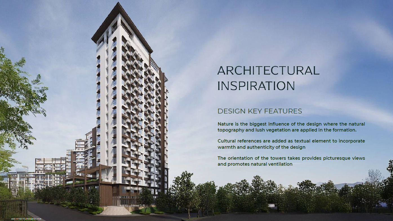
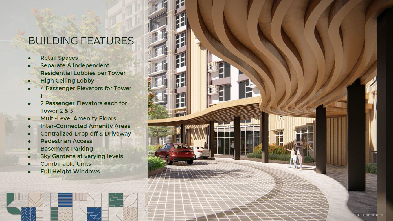
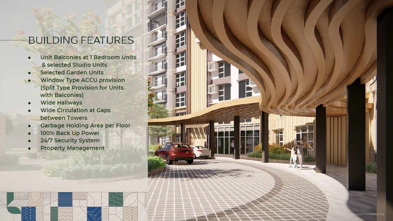
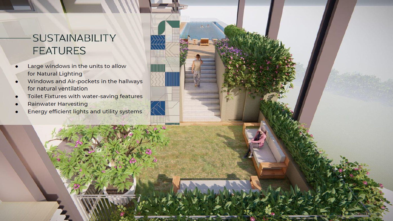
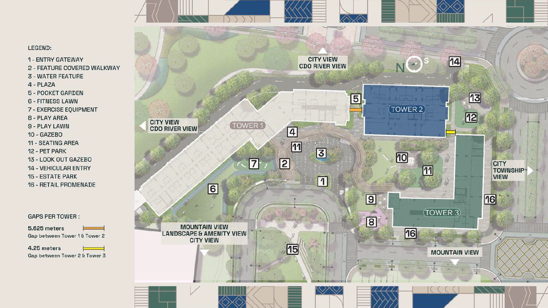
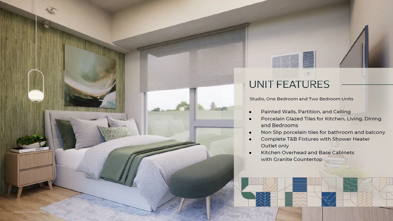
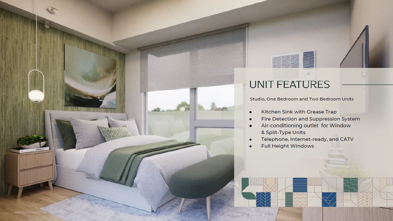
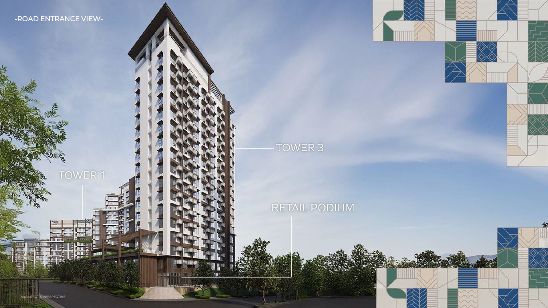
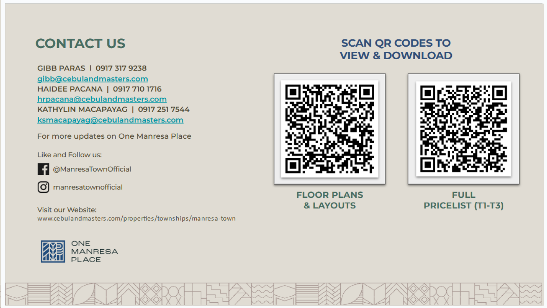
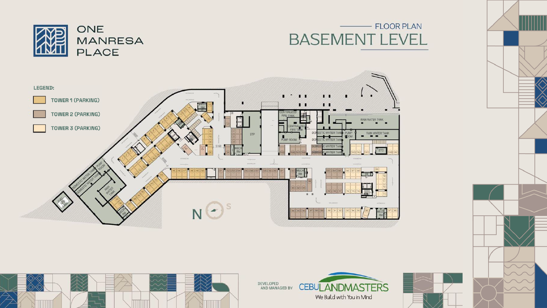
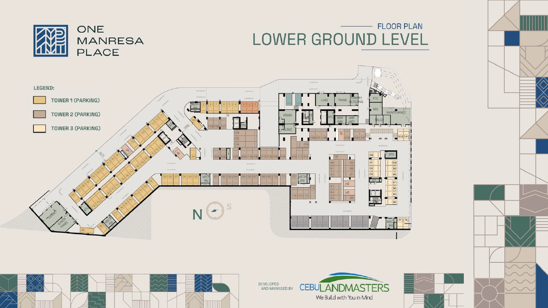
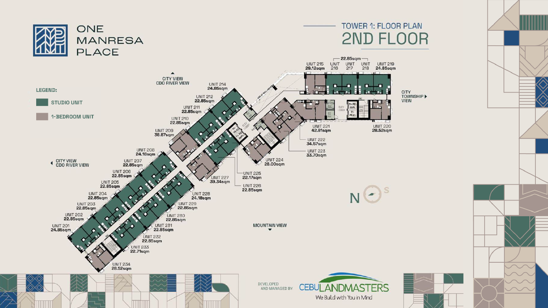
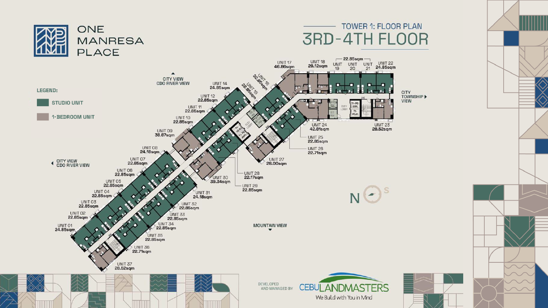
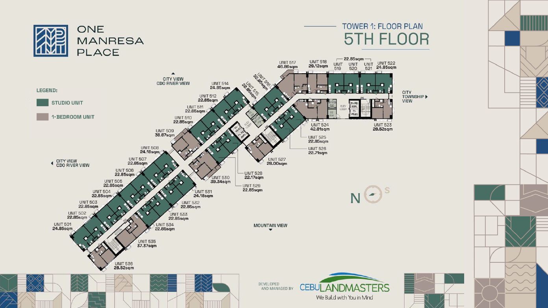
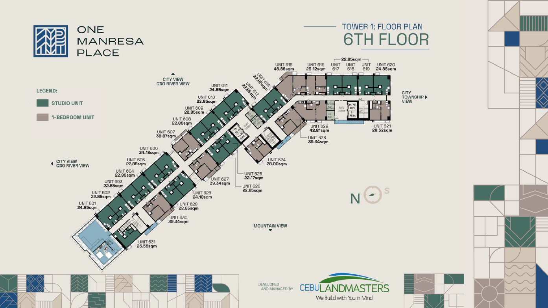
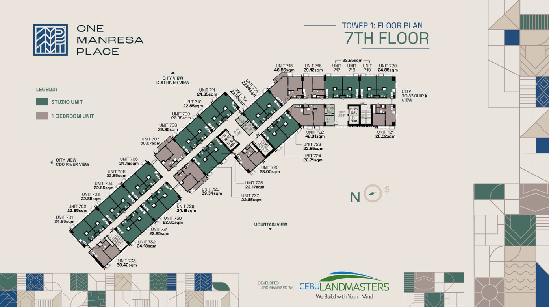
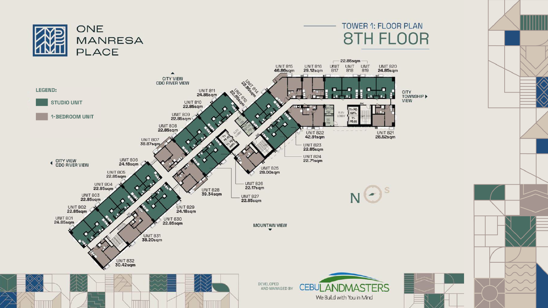
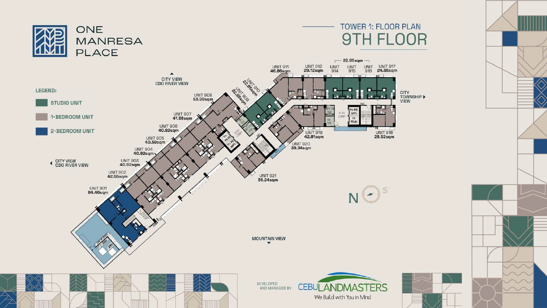
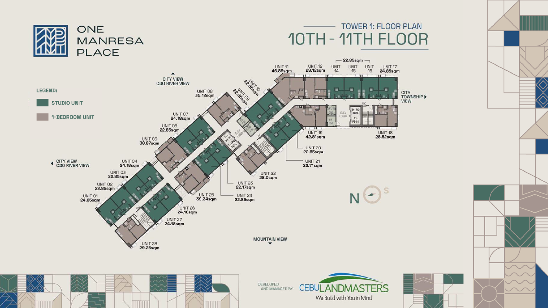
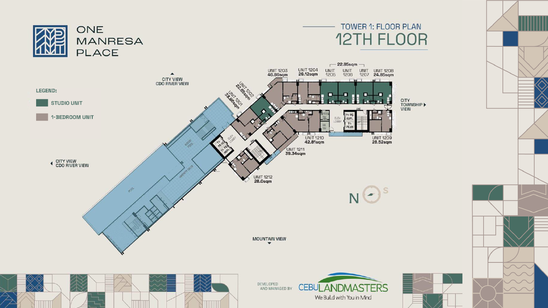
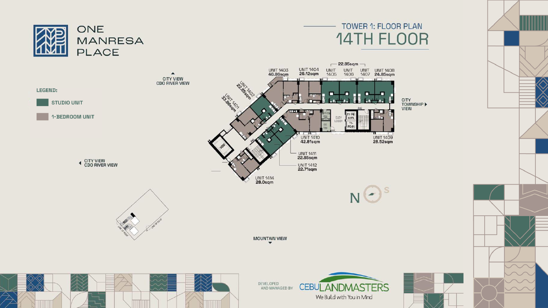
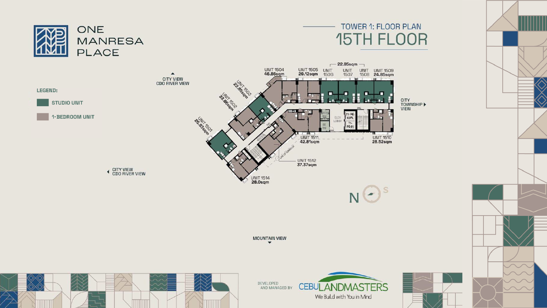
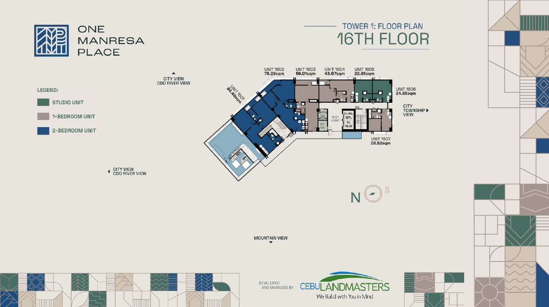
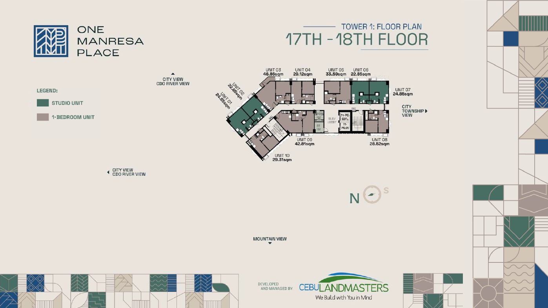
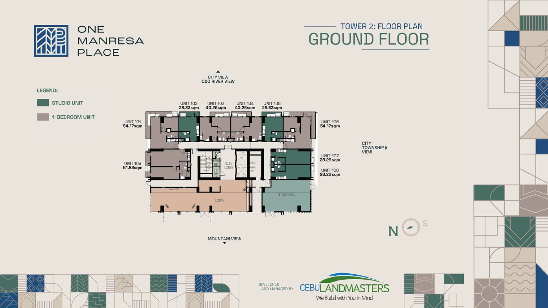
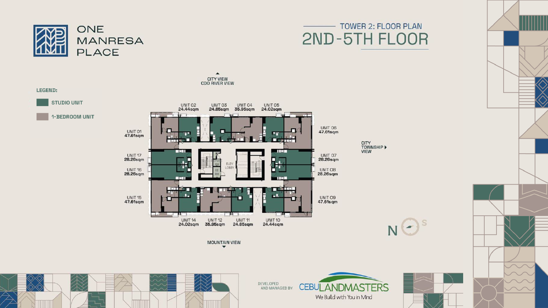
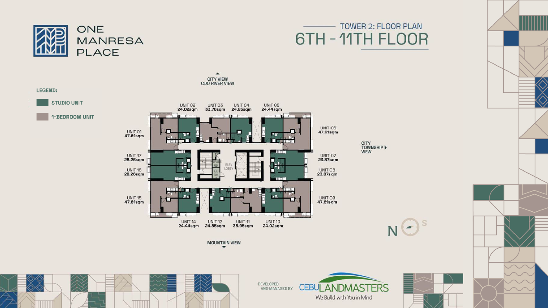
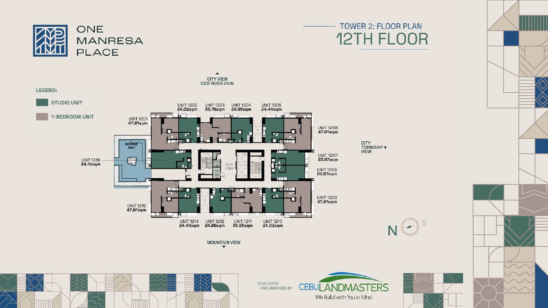
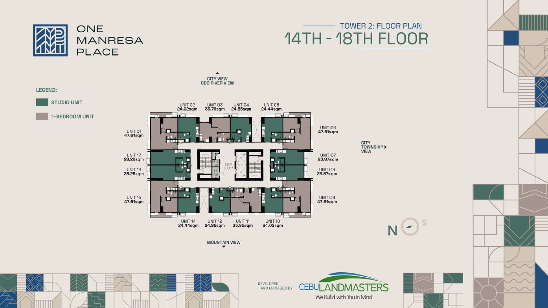
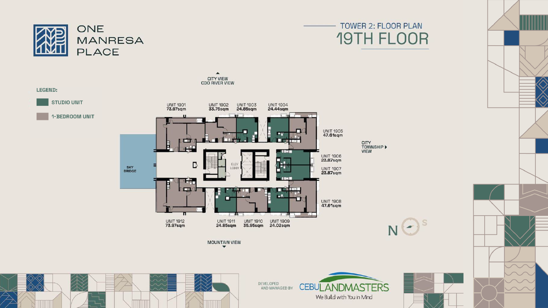
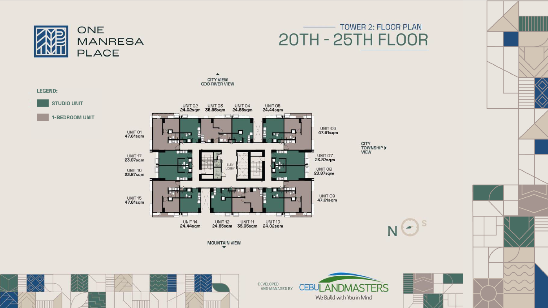
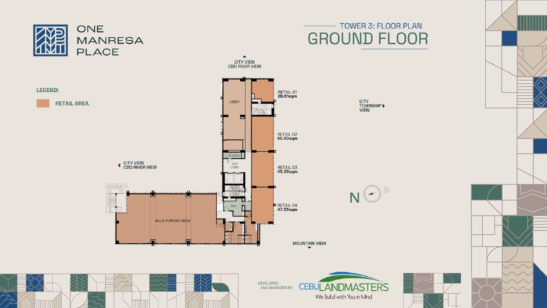
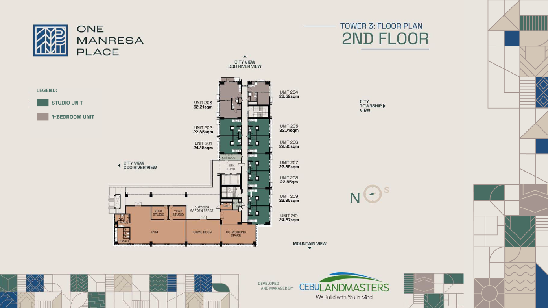
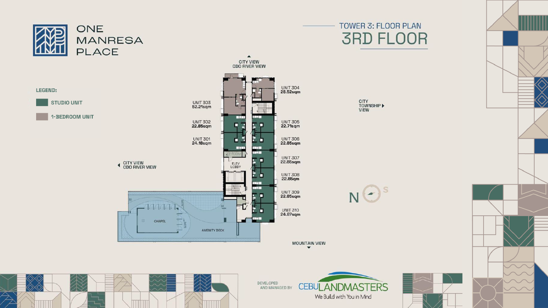
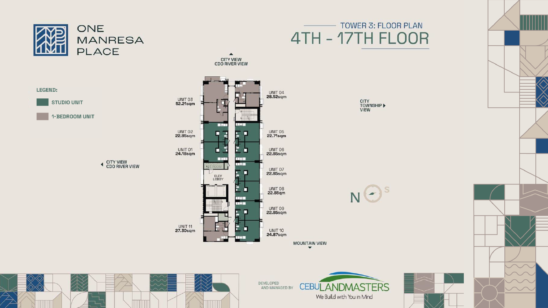
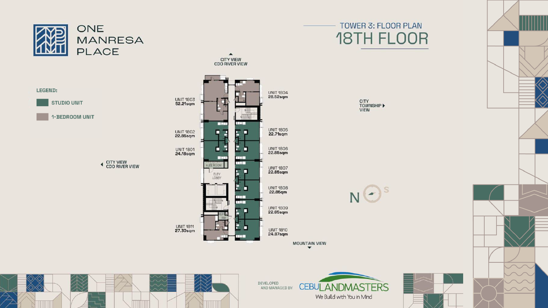
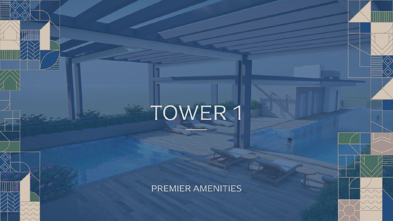
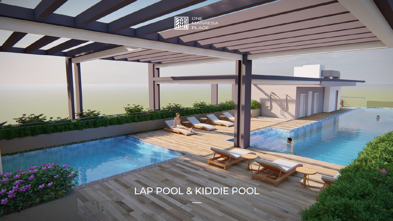
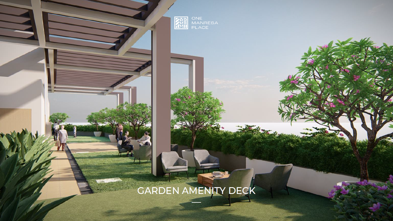
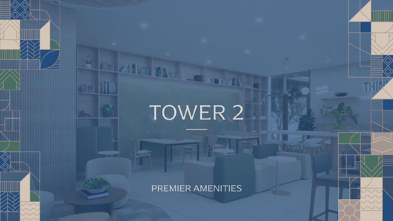
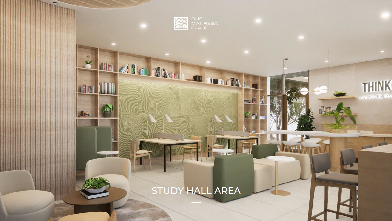
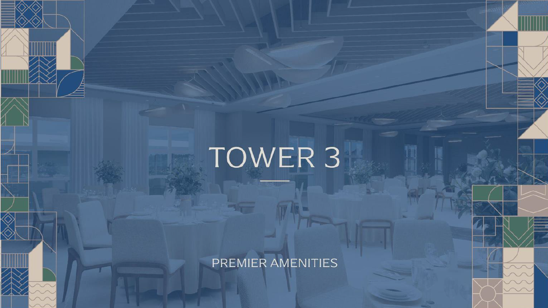
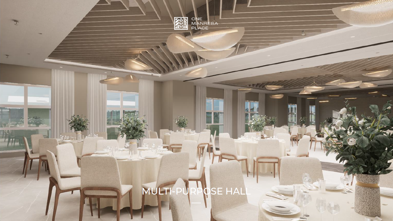
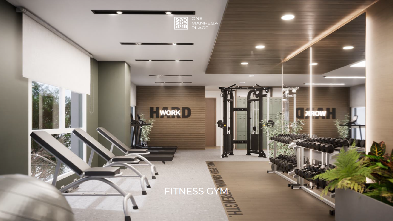
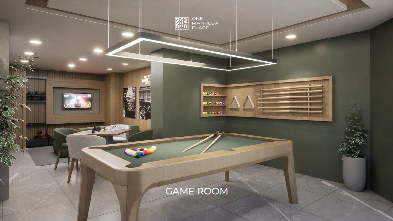
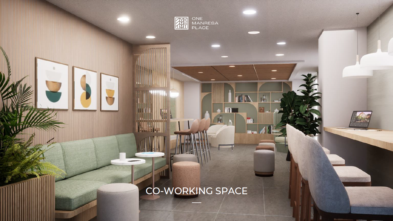
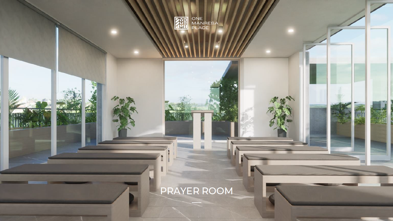
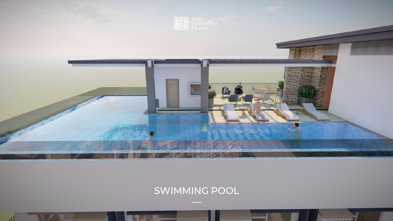
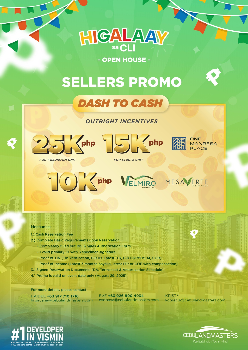
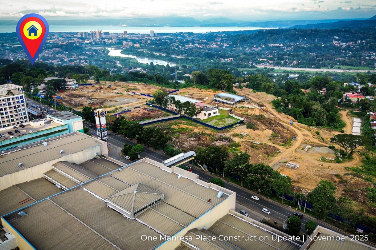
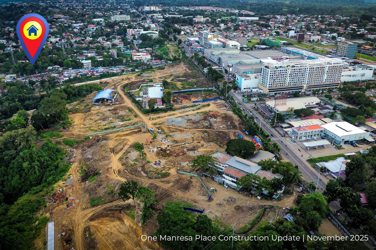
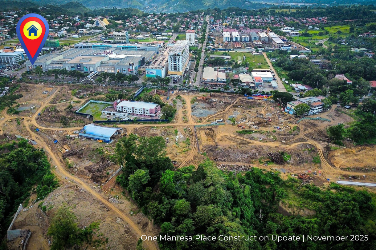
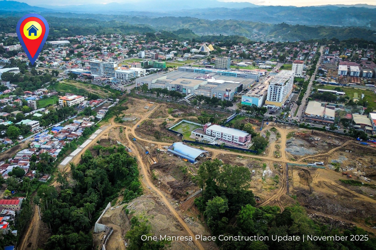
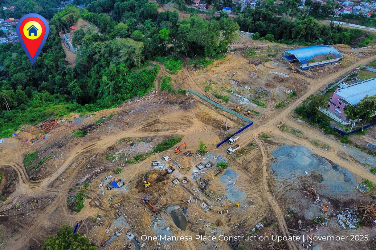
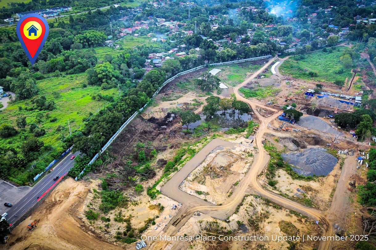
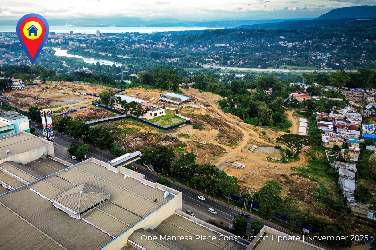
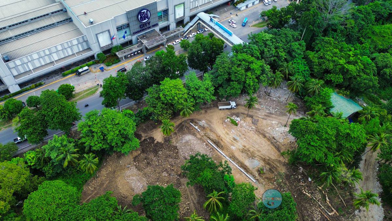
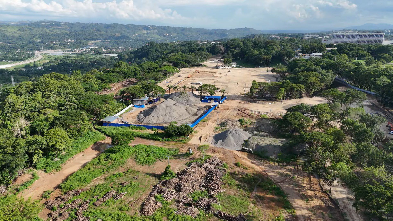
 T222-015-SAMPLE-COMPUTATION.pdf
T222-015-SAMPLE-COMPUTATION.pdf 