OVERVIEW

The Radiance Manila Bay
Location: Roxas Boulevard, Manila
Unit Type: Studio, 1BR, Executive 1BR
Price Range: PHP 5.1M - PHP 13.3M
Project Overview
The Radiance Manila Bay is composed of two residential towers perfect for those seeking retreat to a relaxing lifestyle amidst the pulsating beat of the metropolis.
Modern and contemporary in design, each unit at the Radiance Manila Bay features efficiently designed living spaces with magnificent Manila Bay sunsets every day.
Location Plan
The Radiance Manila Bay is located along historic Roxas Boulevard, -- an address with a glorious past, famous for its sunsets and beautifully-line coconut trees.
The development's strategic location stands close to many cultural landmarks and to the main districts of Binondo and Remedios.
Site Development Plan
The Radiance Manila Bay promotes a life in balance from its facade design to its interior core.
The principle of green architecture in the over-all building design allows for minimized direct heat inside the units, fresh air intake and natural lighting which make a more comfortable, tranquil home experience.
Amenities
The Radiance Manila Bay lets you experience life in smooth flow as you soak in the sun, do your laps in the pool or while away the hours engaged in relaxing activities in one of the relaxing activities in one of the many landscaped gardens.
Outdoor Amenities:
- 50-m Lap Pool
- Kiddie Pool
- Transition Pool
- Outdoor Lounge
- Arbour Lounge
- Sunset Grove and Pavilion
- Meditation Exercise Garden
- Activity Lawn and Play Area
- Pool Deck Lounge
- Garden Walk
- Flower Garden
- Gazebo
- Sky Lounge (Roof Deck)
North Tower Indoor Amenities
- Wi-Fi Reading Lounge
- Function Room
- Kid's Play Area
- Fitness & Wellness Center
- Semi-Open lounge
South Tower Indoor Amenities
- Wi-Fi Reading Lounge
- Function Room
- Kid's Play Area
- Game Room
- Videoke Room
- Private Theater
- Spa/Sauna/Massage Room
- Semi-Open lounge
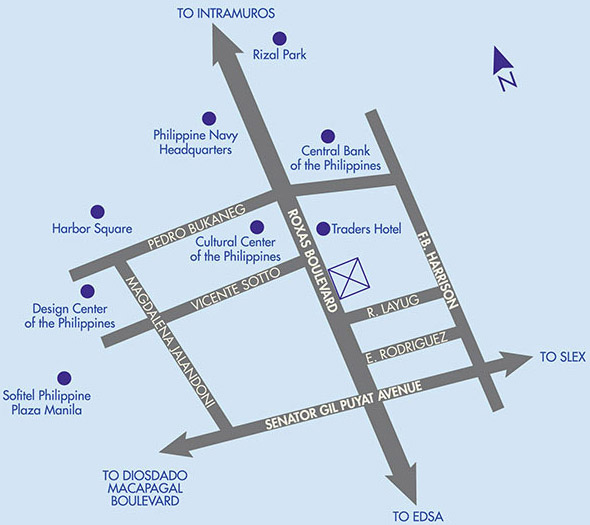
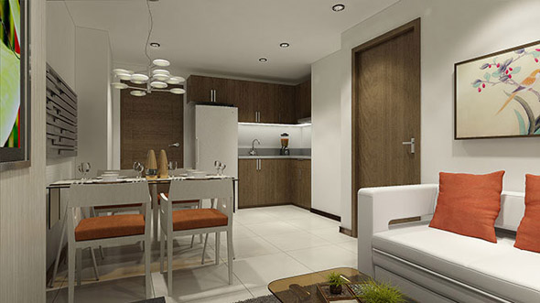
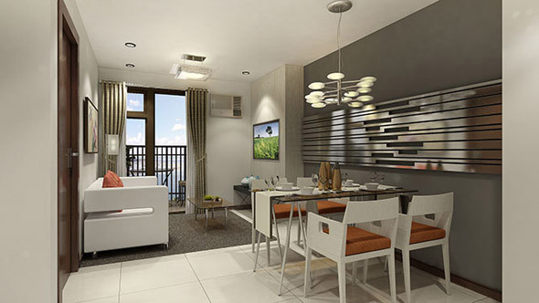
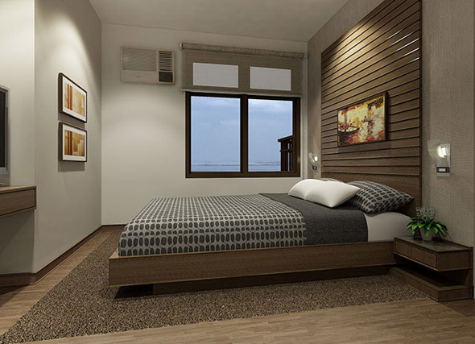
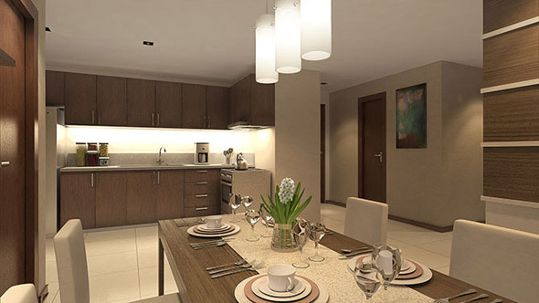
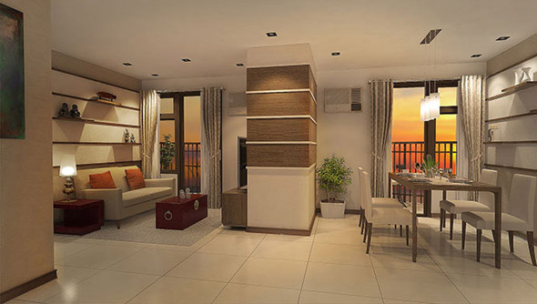
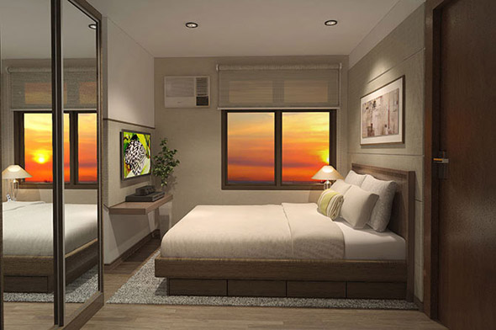
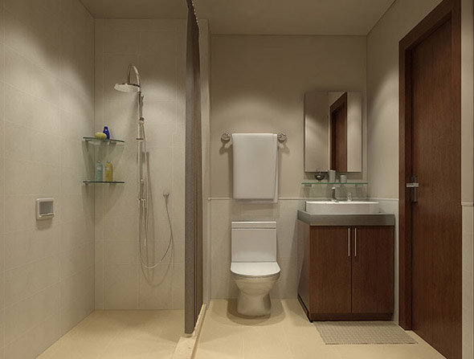
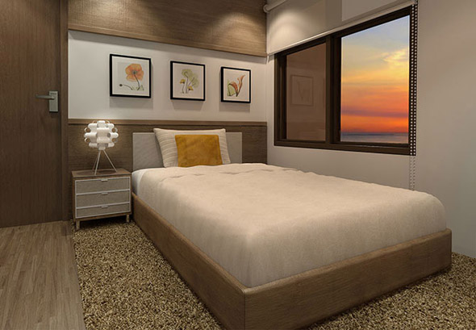
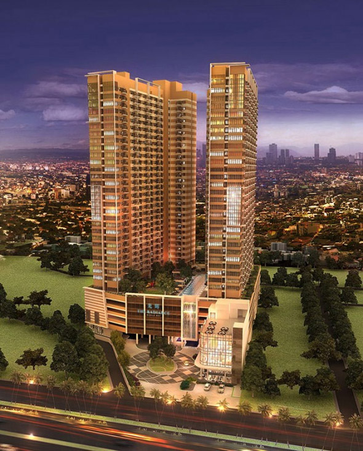
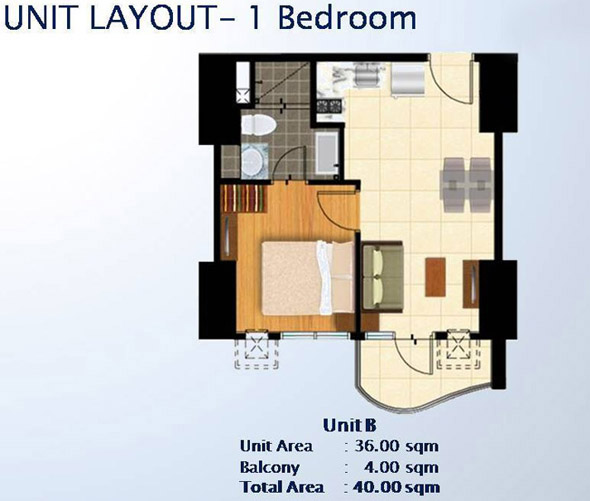
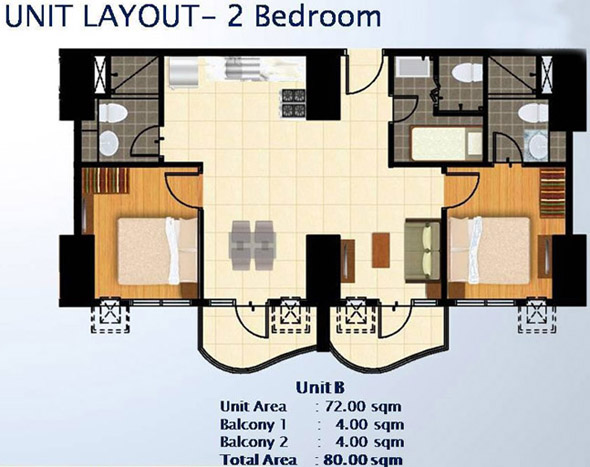
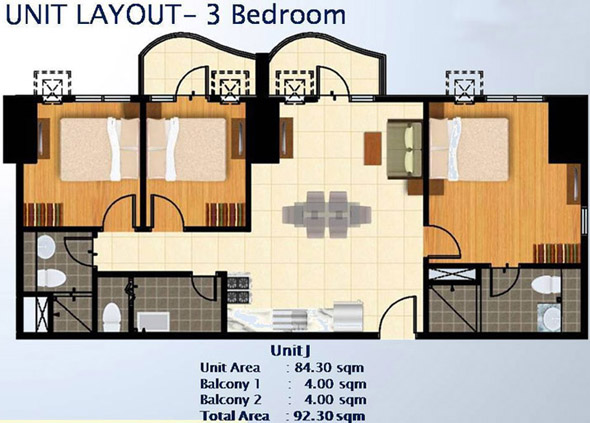
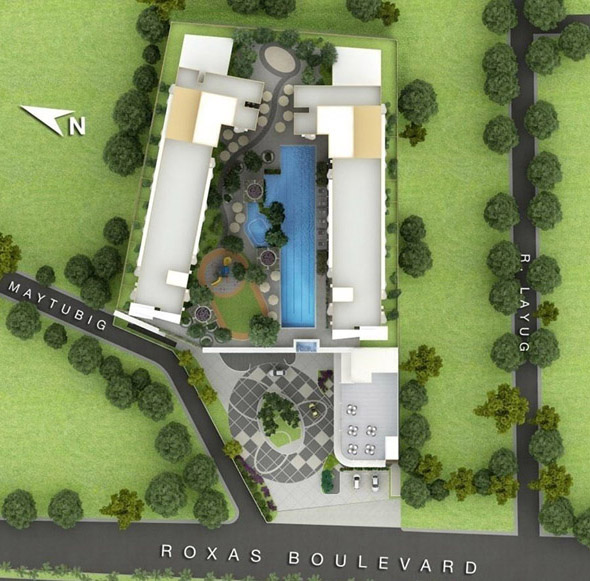
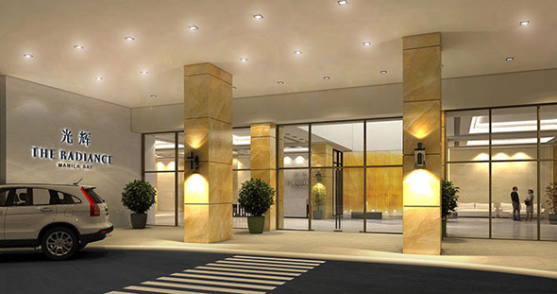
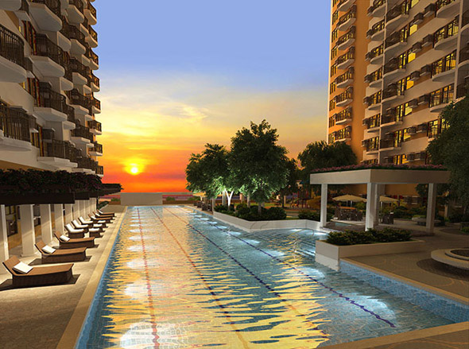
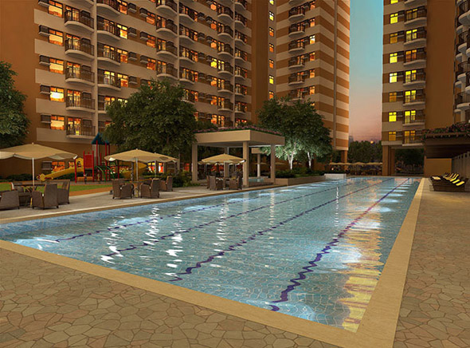
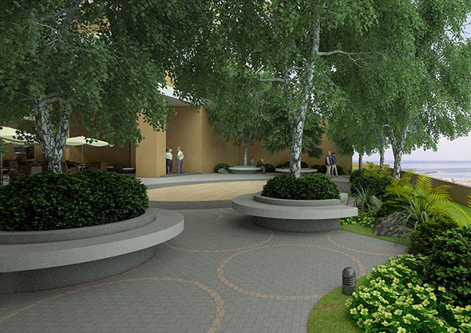
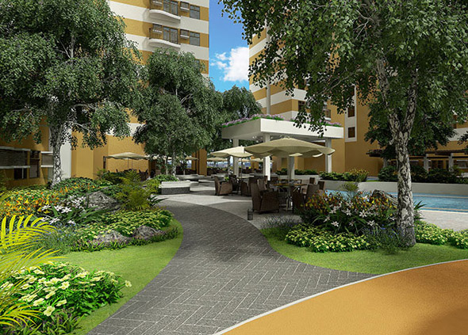
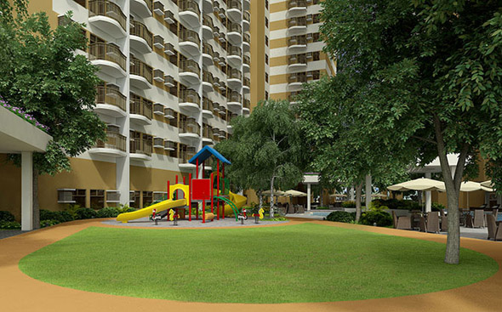
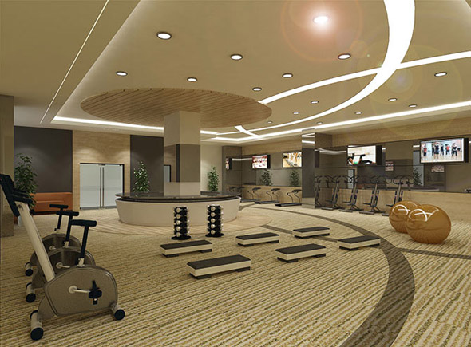
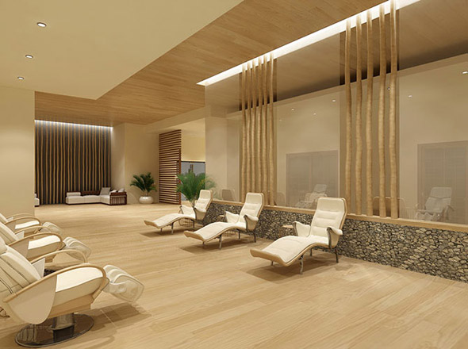
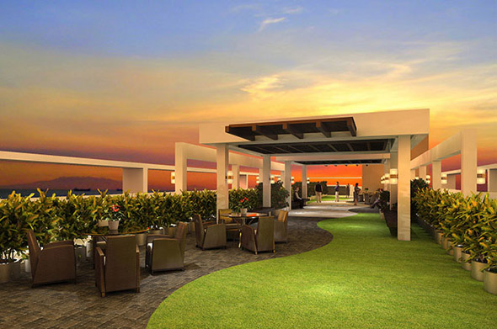
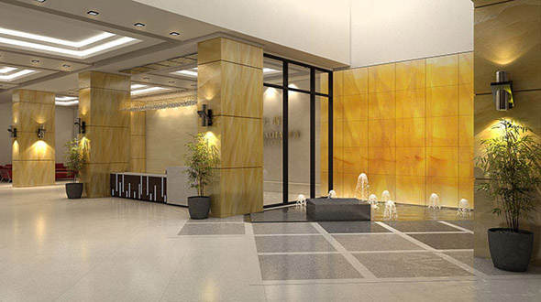
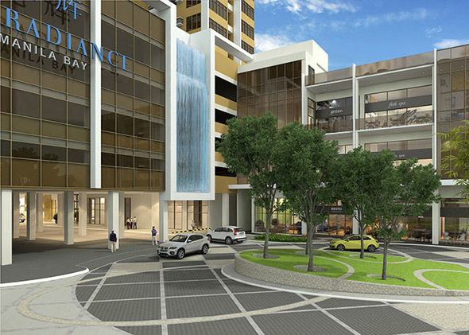
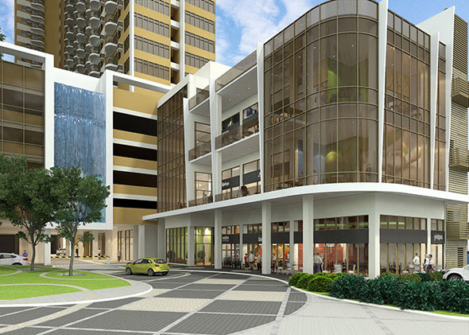
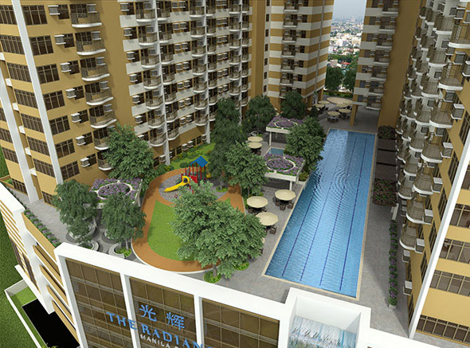
 RMBN-S-Availability-List-as-of-August.pdf
RMBN-S-Availability-List-as-of-August.pdf  RMB-Availability-as-of-February-07--2023.xlsx
RMB-Availability-as-of-February-07--2023.xlsx 