OVERVIEW
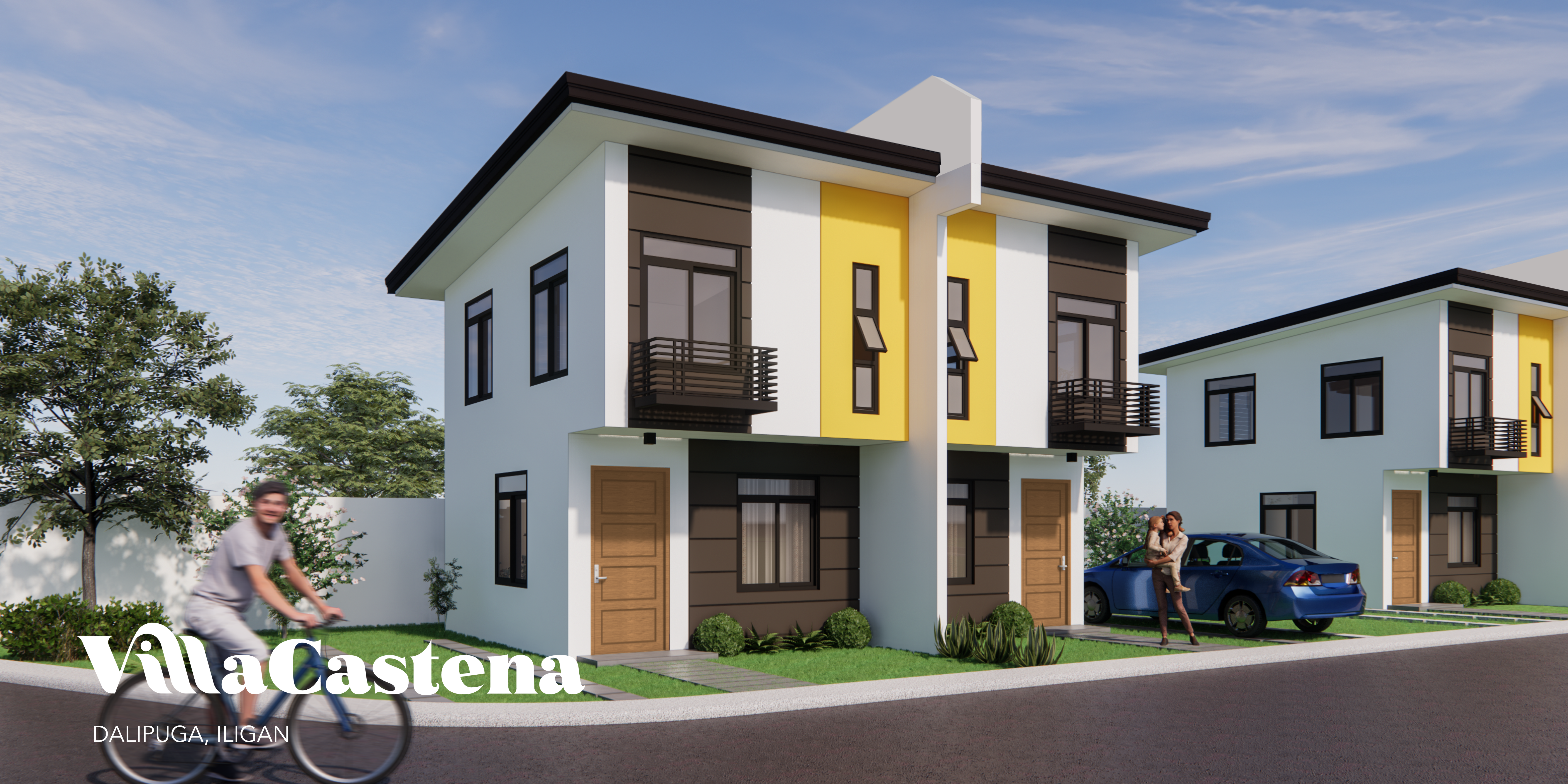
VILLA CASTENA
(For Information Purposes Only)
Located At Brgy. Dalipuga, Iligan City, Lanao del Norte
Total Project Area = 4.3 Hectares
1-Storey Duplex - 167 Units
Lot Area = 68 sqm
Floor Area = 27.5 sqm
2-Storey Duplex - 44 Units
Lot Area = 80 sqm
Floor Area = 44 sqm
2-Storey Single Attached - 33 Units
Lot Area = 80 sqm
Floor Area = 44 sqm
PROJECT FEATURES:
- Landscaped Gate and Guardhouse
- Perimeter Fence
- Overhead Water Tank
PROJECT AMENITIES:
-Multi-Purpose Clubhouse
-Basketball Court
-Parks and Playground
UNIT DELIVERABLE:
1-Storey Duplex
- Concrete walls in paint finish
- Ceramic tiles floor finish
- Kitchen counter with sink and granite countertop
- Ceramic floor tiles with complete fixtures for Toilet & Bath
- Doors and Windows provided
- With grass for front yard
- Lean concrete for service area
2-Storey Duplex and 2-Storey Single Attached
- Concrete walls in paint finish
- Ceramic tiles floor finish (GF and 2F)
- Kitchen counter with sink and granite countertop
- Wooden stair with steel railings
- Ceramic floor tiles with complete fixtures for Toilet & Bath
- Doors and Windows provided
- With grass for front yard
- Lean concrete for service area
- No partitions on second floor
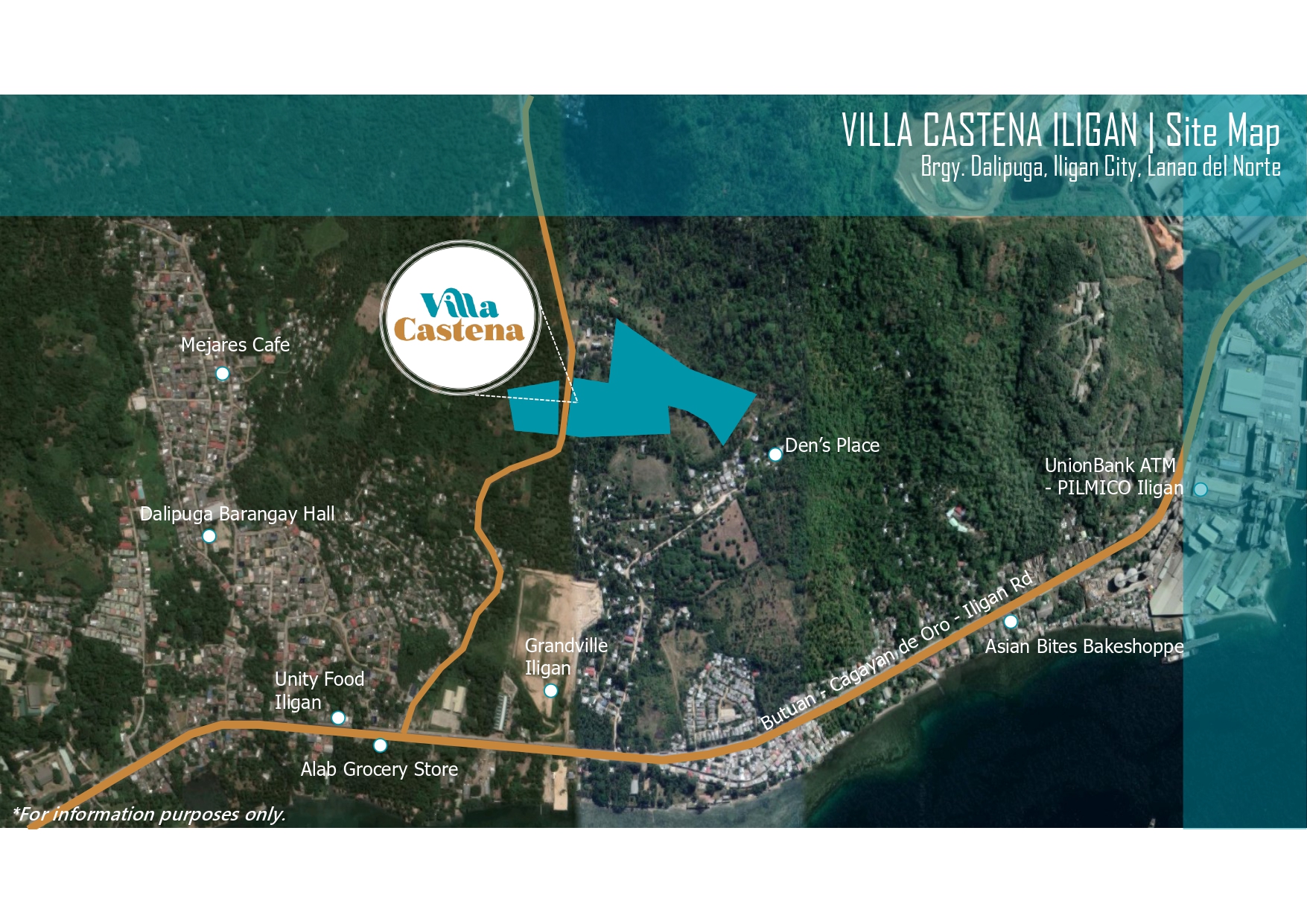
.jpg)
.jpg)
.png)
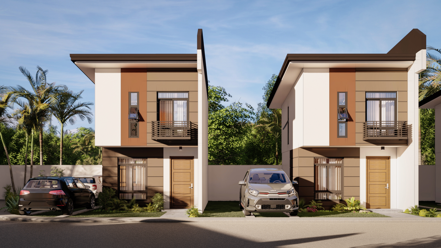
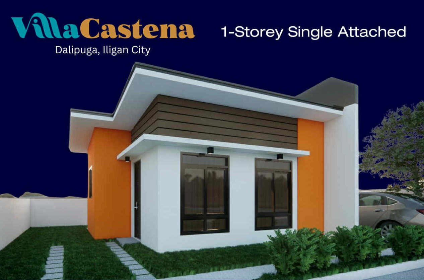

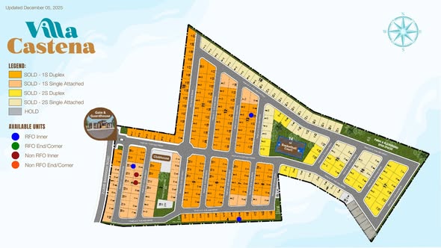
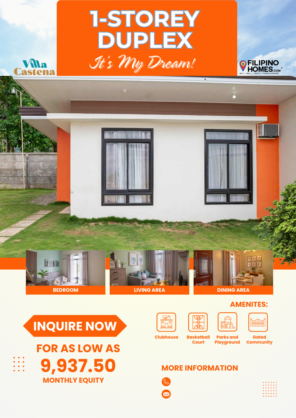
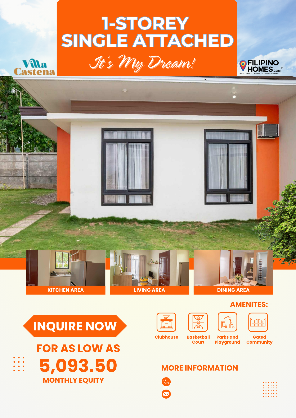
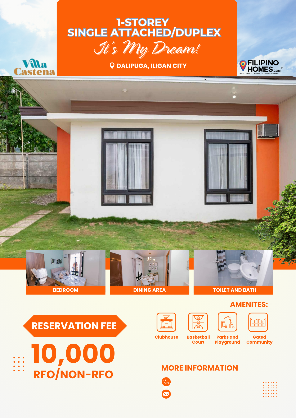
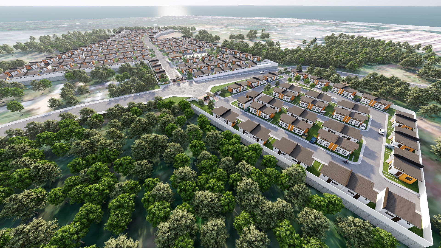
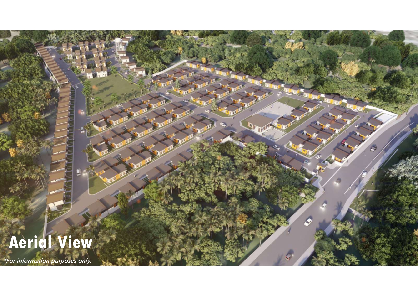
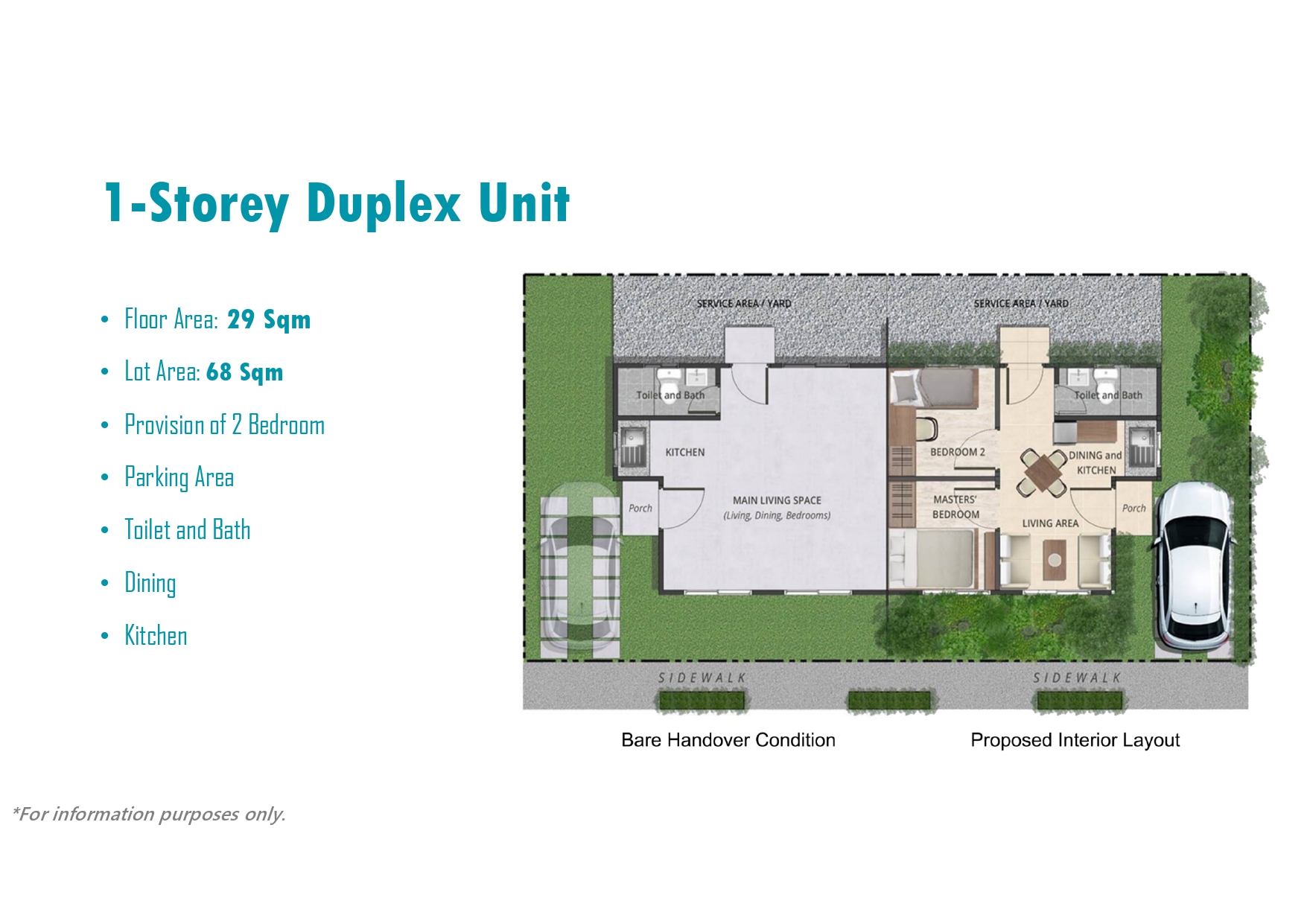
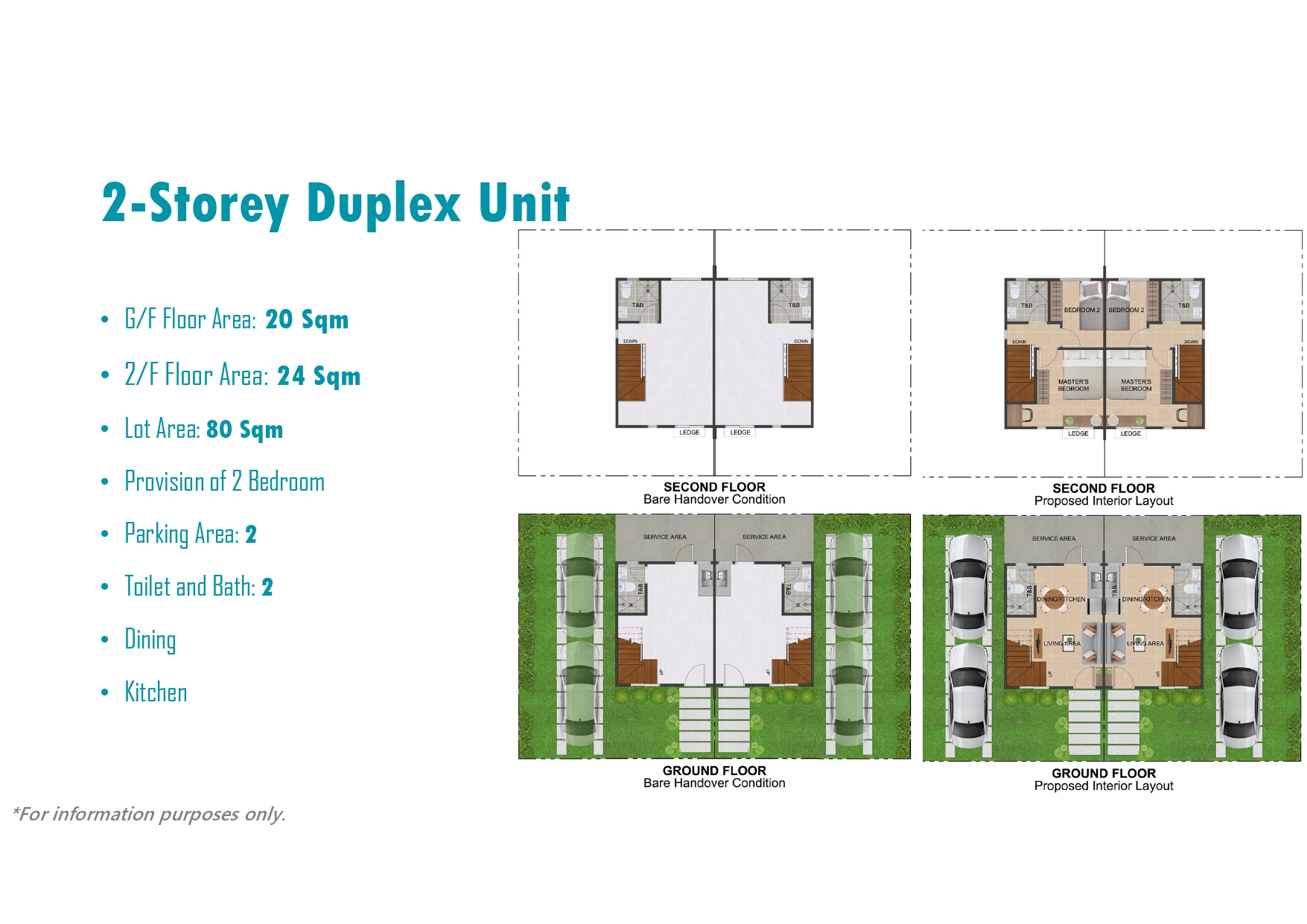
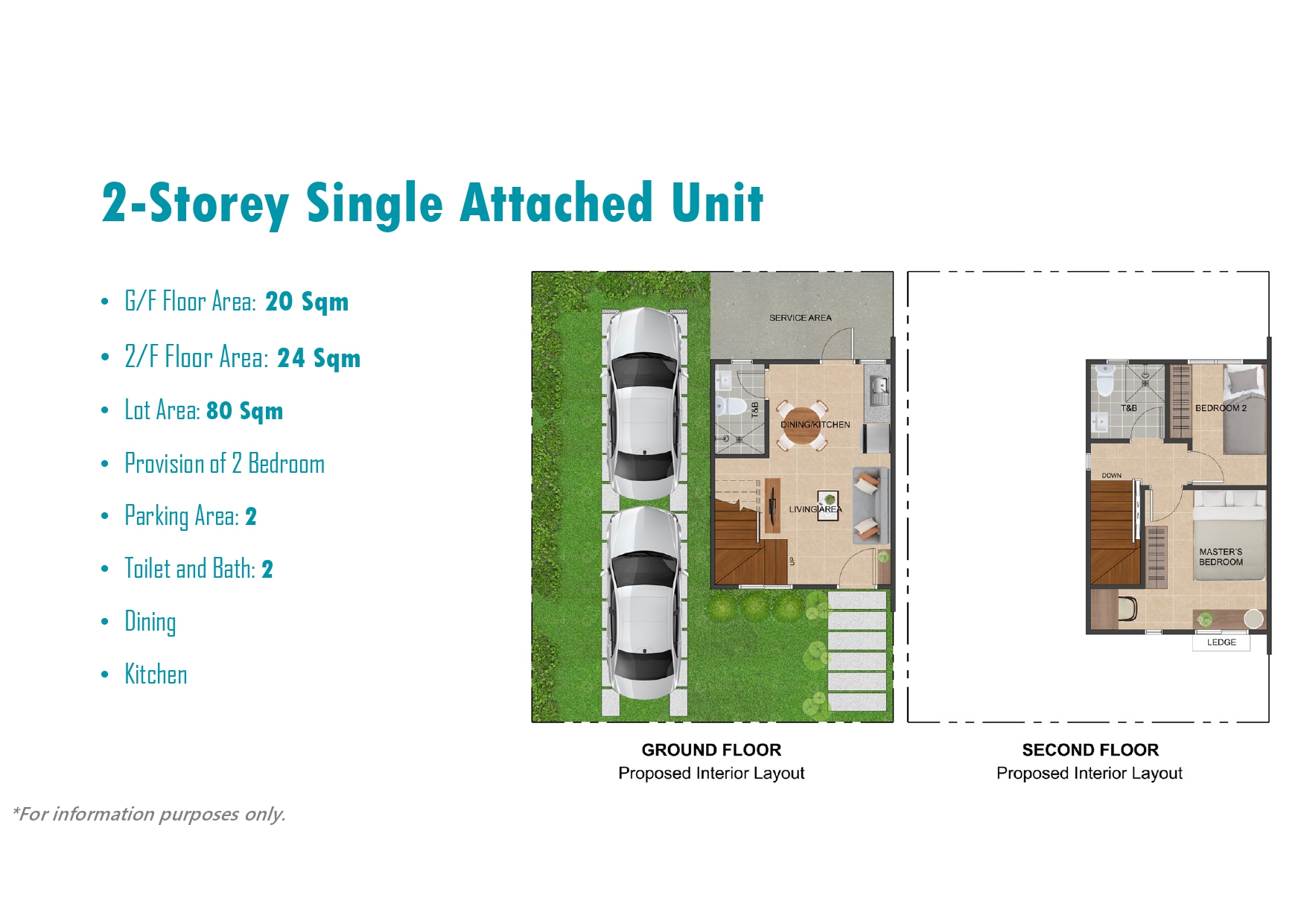
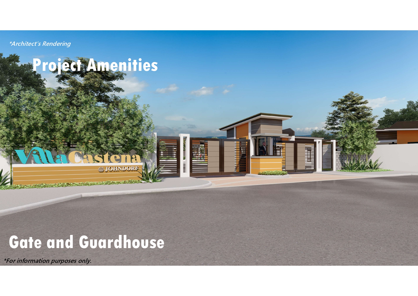
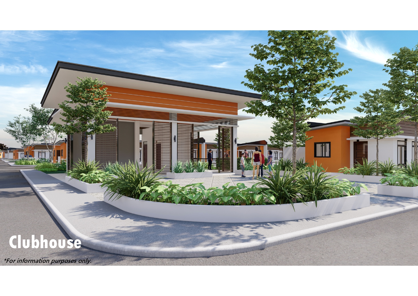
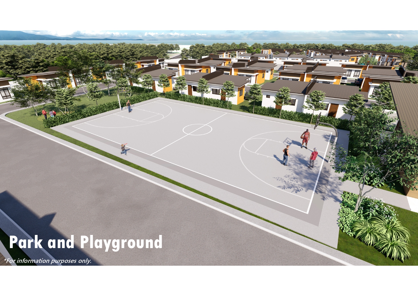
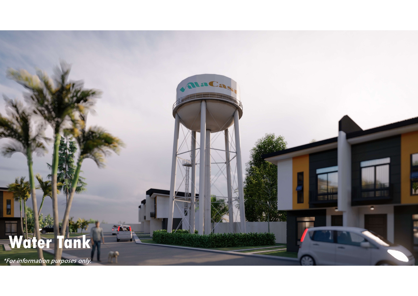
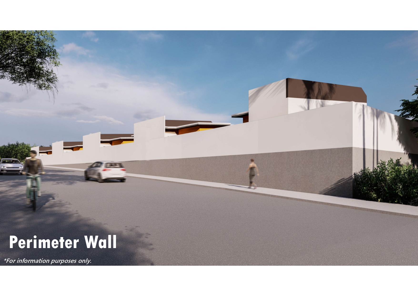
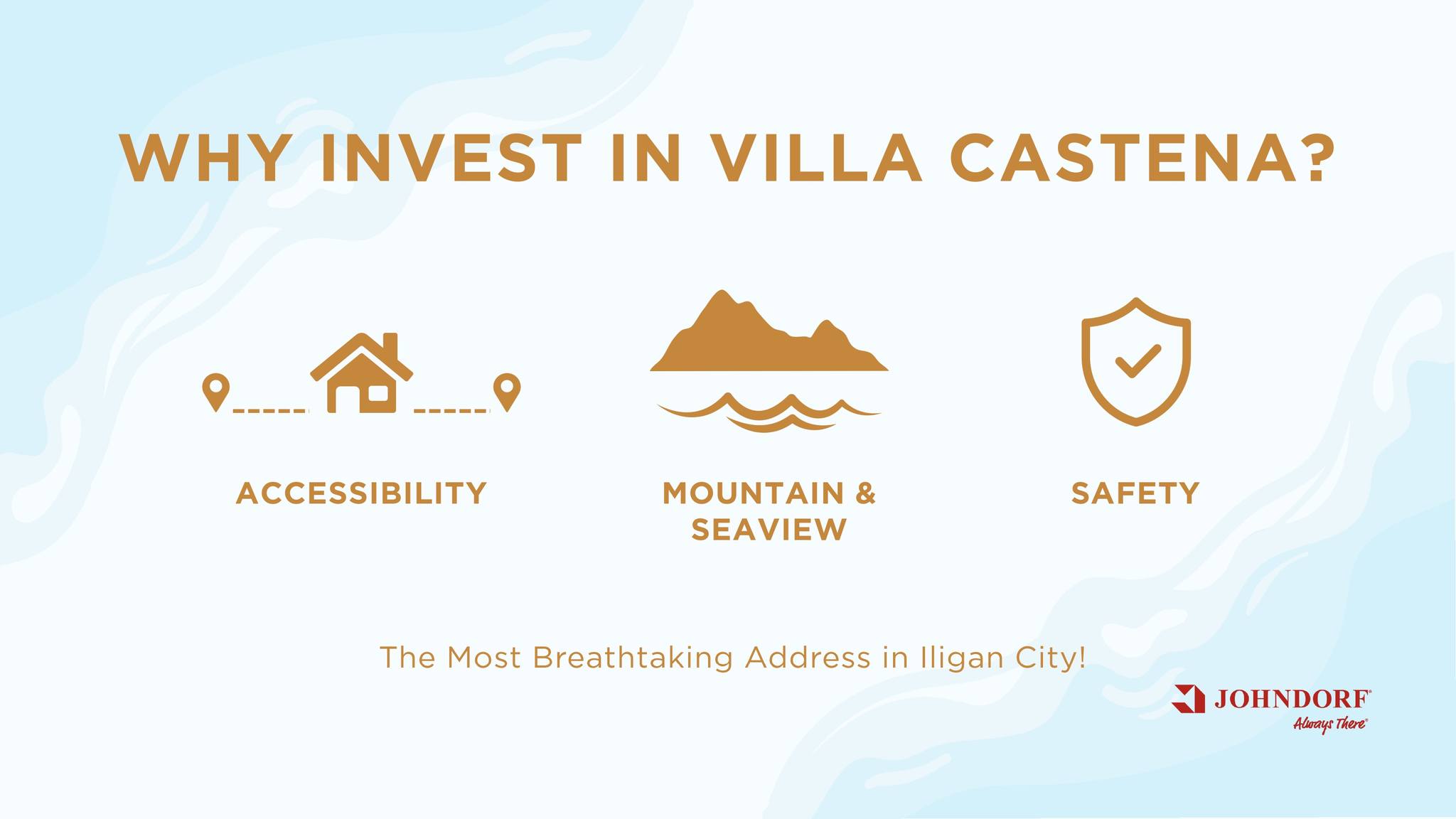


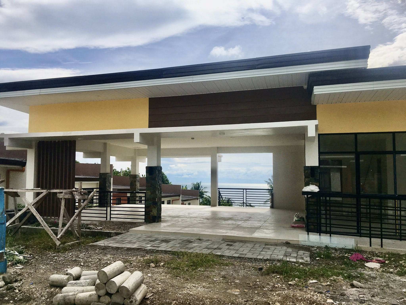
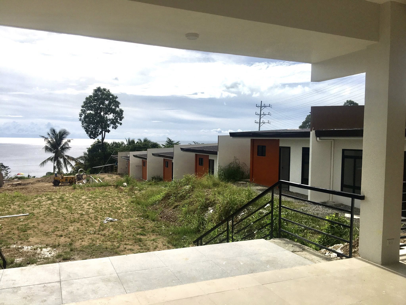
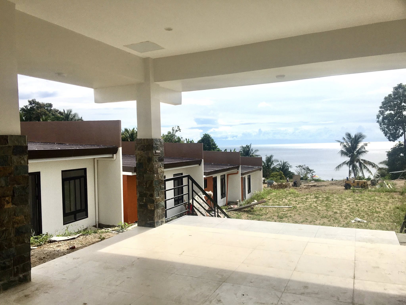
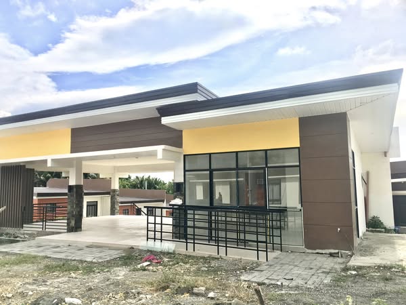
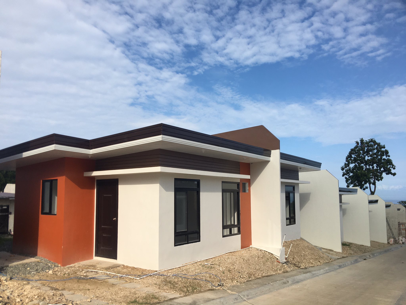
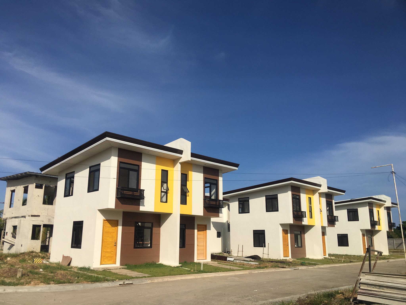
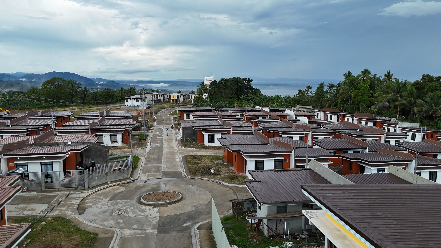
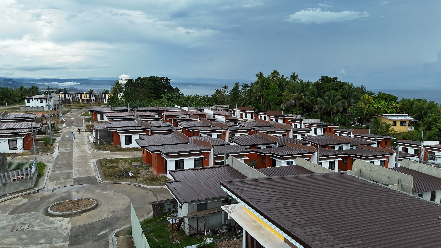
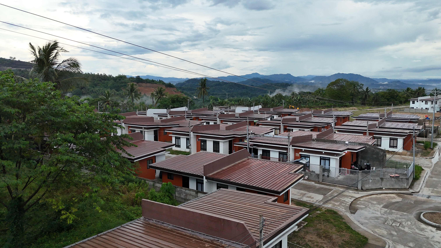
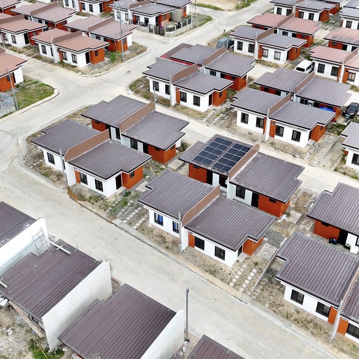
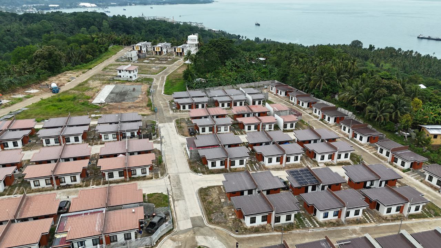
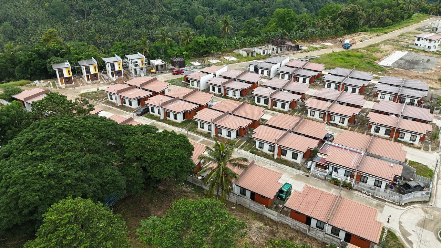
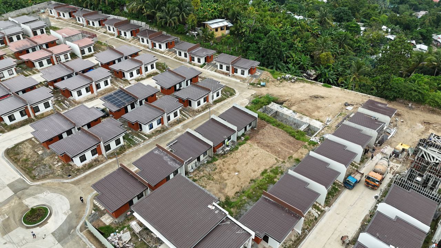
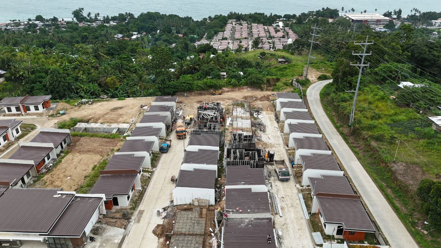
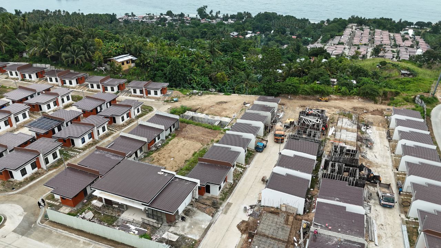
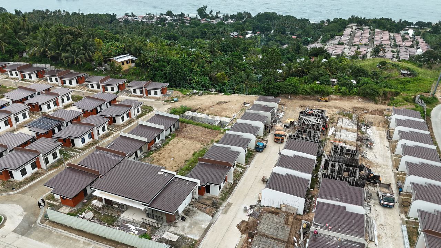
.png)
.png)
.png)
.png)
.png)
.png)
.png)
.png)
.png)
.png)
.png)
.png)
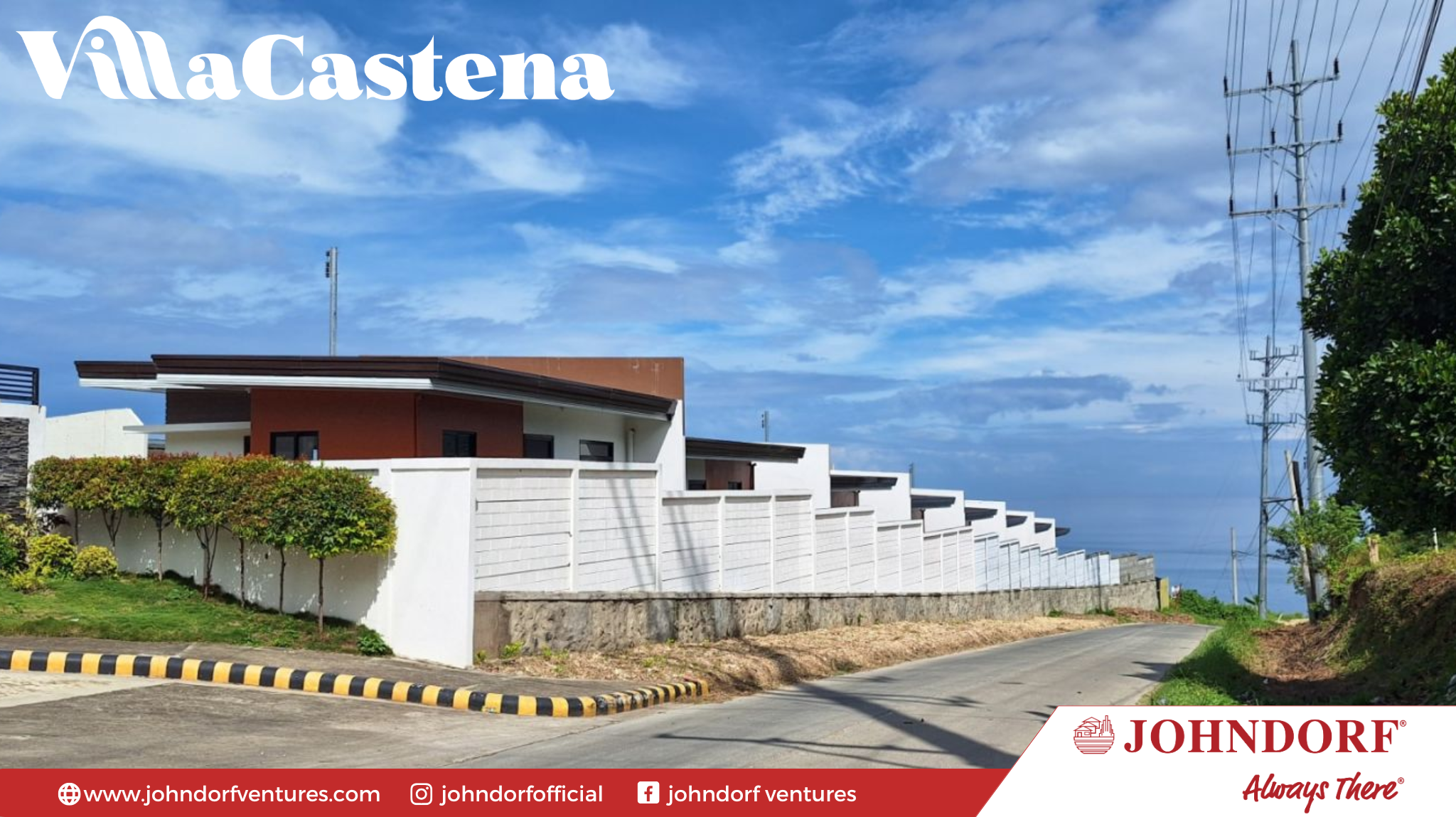
.png)
.png)
.png)
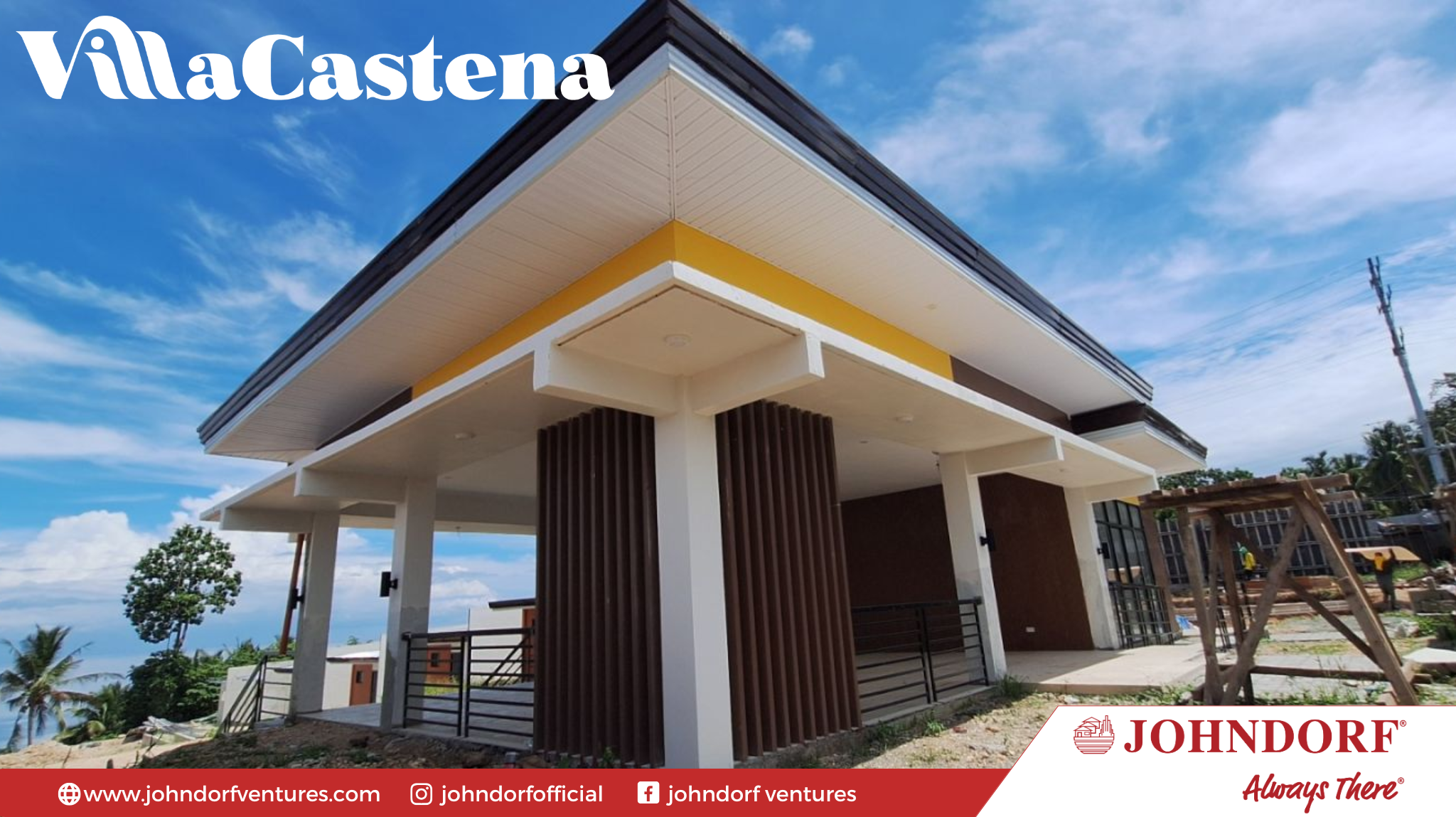
.png)
.png)
.png)
.png)
.png)
.png)
.png)
.png)
.png)
.png)
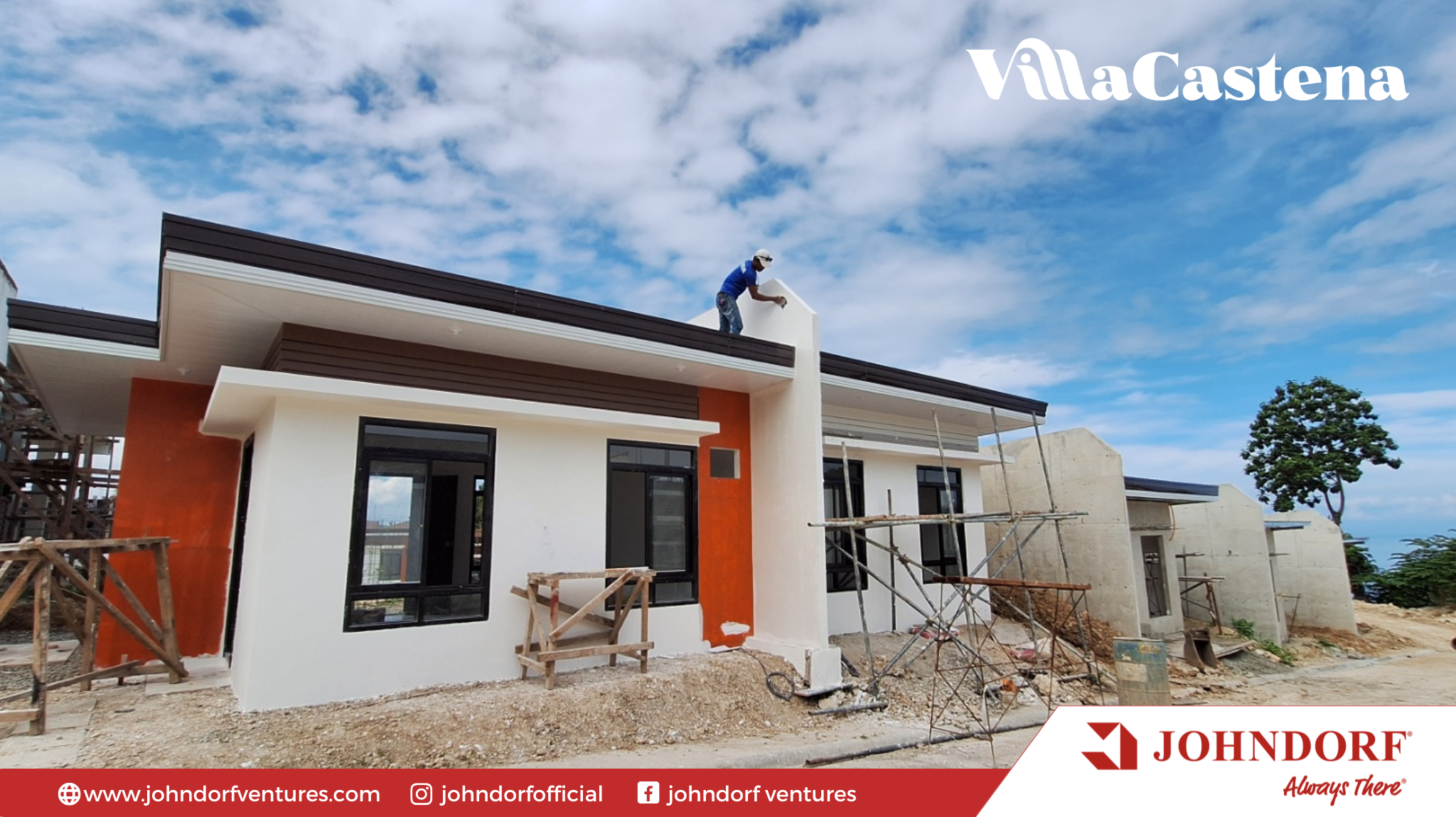


 July-2025-Inventory.pdf
July-2025-Inventory.pdf .png)